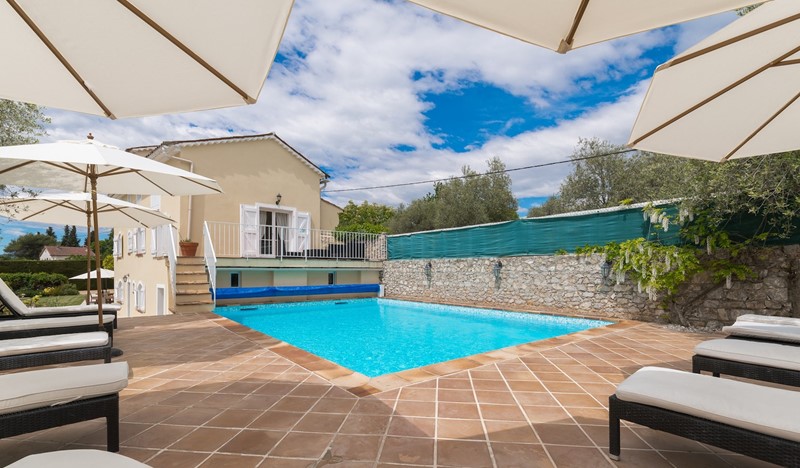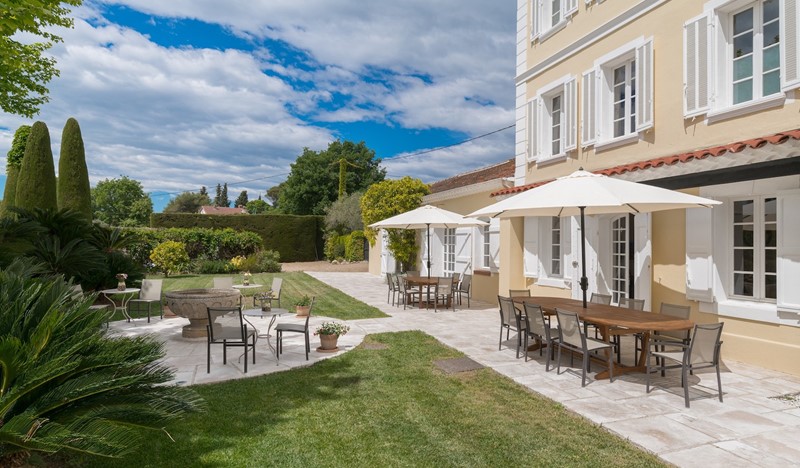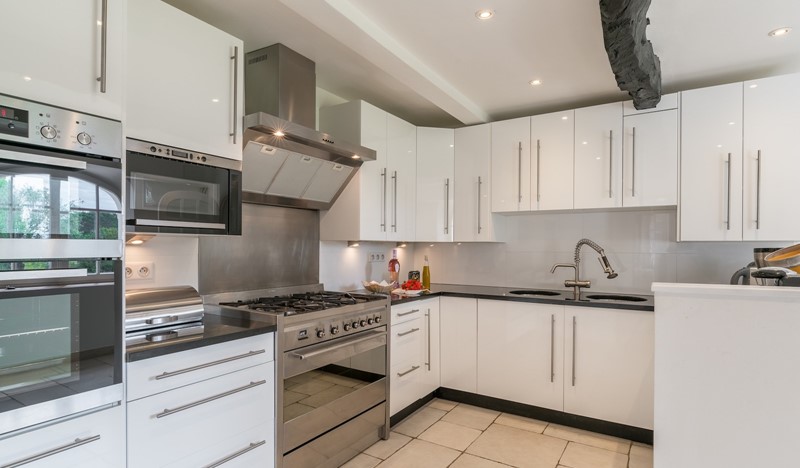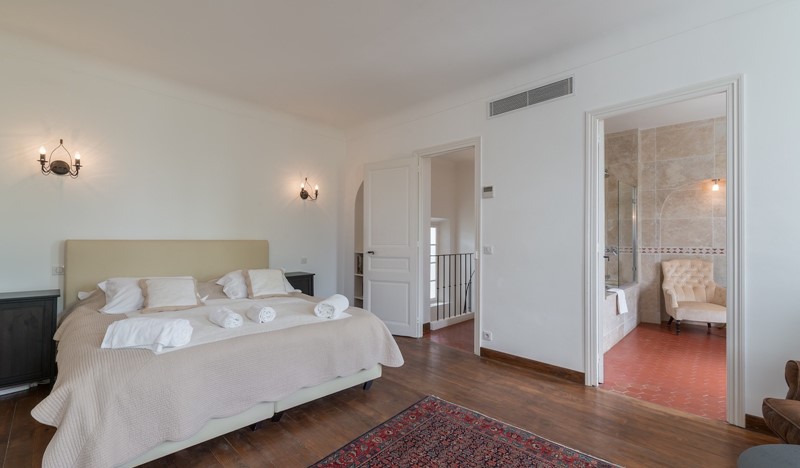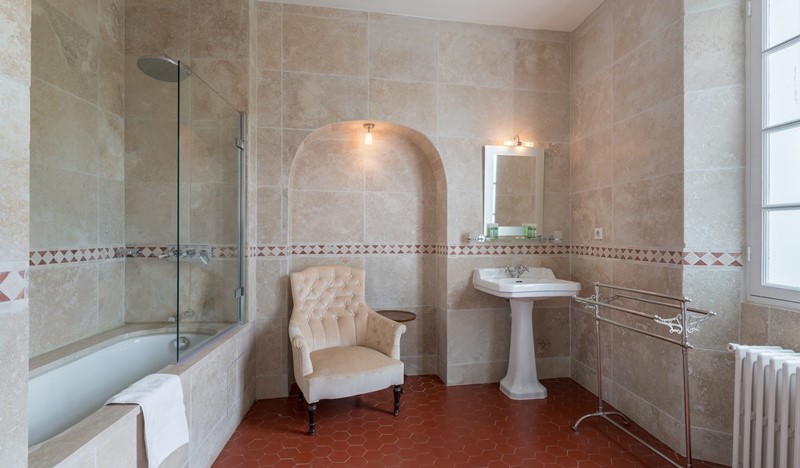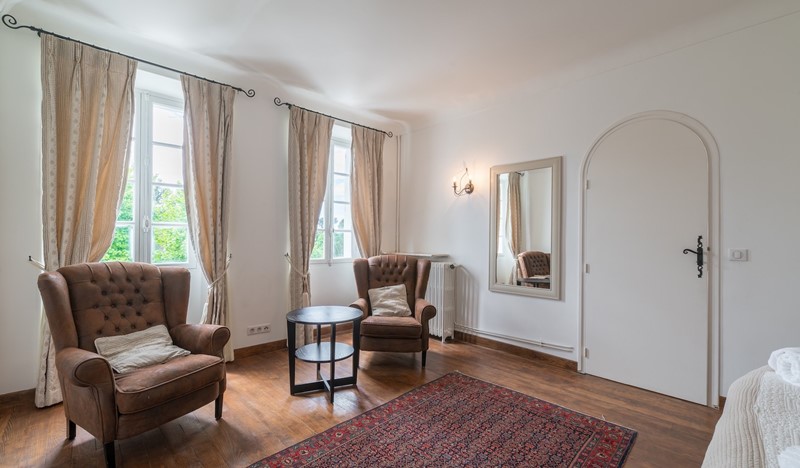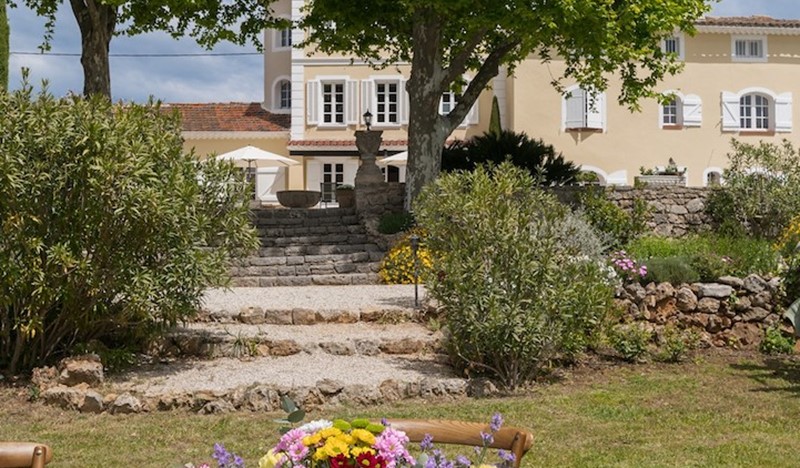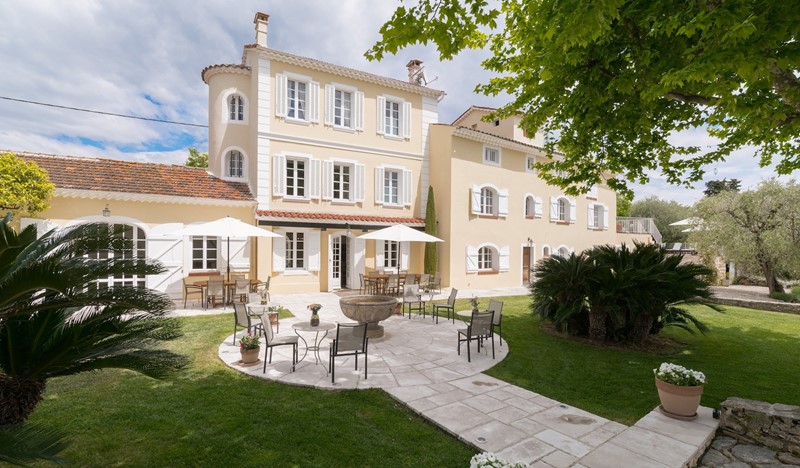
Domaine des Fleurs
A magnificent 19th Century manor house, south facing and set in grounds of over 2 hectares with private heated swimming pool and newly surfaced hard tennis court. The property has 8 well appointed and air-conditioned bedrooms.Local Amenities Nearby
Beach: Cannes - 10 kilometres
Airport: Nice International Airport - 30 kilometres
Details
House Size: 500 m2
Ground Floor
Bathroom 1 - Ensuite shower room for bedroom 1 with shower and toilet
Living-room
Kitchen
Dining-room
Guest toilet
Bedroom 1 - Double bedroom with ensuite bathroom.
1st Floor
Bathroom 2 - Ensuite bathroom for bedroom 2 with bathtub, fixed shower head, and toilet.
Bathroom 3 - Ensuite bathroom for bedroom 3 with bathtub and toilett, fixed shower head
Bathroom 4 - Ensuite bathroom for bedroom 4 with bath, with fixed shower head and toilet
Bathroom 5 - Ensuite shower room for bedroom 5 with shower and toilet.
Bedroom 2 - Large double bed, in the left wing, with round dressing, small safe and ensuite bathroom.
Bedroom 3 - Large double bed, in the middle, doors to both wings, bed can be split in two single
Bedroom 4 - Large double bed, in the right wing with extra walkin wardrobe
Bedroom 5 - double bed in the library made out of sofa bed and mezzanine with small bed for child
2nd Floor
Bathroom 6 - Ensuite bathroom for bedroom 6 with bathtub, fixed shower head, and toilet.
Bathroom 7 - shower room shared by bedrooms 7 and 8
Bedroom 6 - Large double bed, in the left wing with round dressing and small safe, bed can be split into two twins. Ensuite bathroom.
Bedroom 7 - with twin beds
Bedroom 8 - with twin beds
Swimming Pool:
Fenced Pool, Heated, RectangularFacilities:
Air con, Satellite TV, Tennis Court, Traditional BBQSuitable For:
Elderly Friendly Properties, Villas for Kids, Large GroupsParking:
3, Off-Street, SecureActivities:
Cycling, Hiking/Walking, TennisLocation:
Rural, Town
