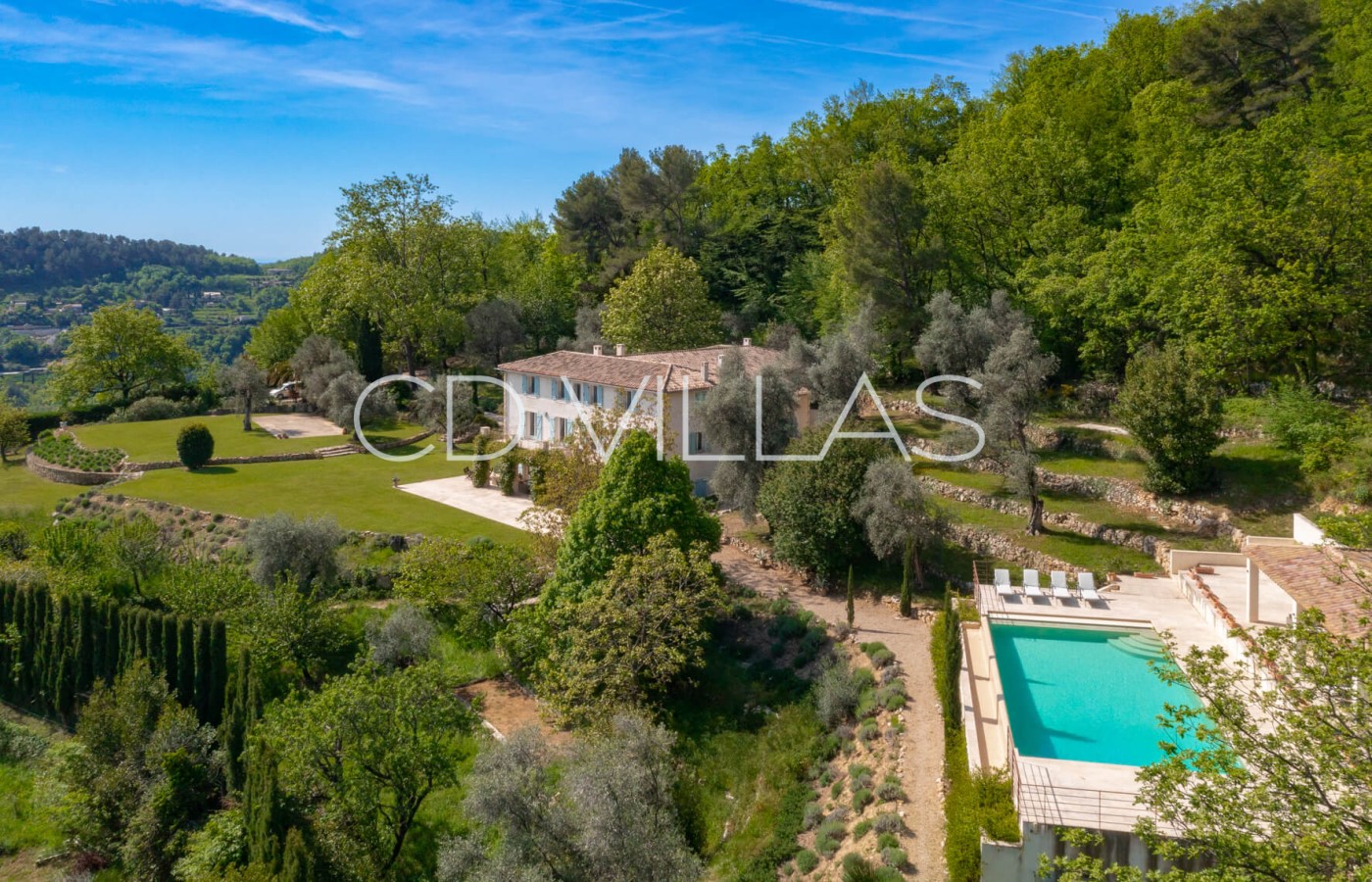Description
Chateau des Cigales is divided over 4 floors with a large kitchen, living room and TV lounge area on the garden level. All areas open up to the outdoors where guests will be able to enjoy a covered dining / lounge area overlooking the garden and the stunning views.
On the first floor is a dining room, a separate lounge with TV and piano and the laundry room. From this floor a few steps up lead to 2 spacious double bedrooms, both with their own bathrooms and balcony overlooking the garden and view.
Both of these 2 bedrooms can be considered the master bedroom and one of them has a 'his and her' bathroom configuration.
On the next level there are a further 2 bedrooms with ensuite bathrooms. All bedrooms have ensuite bathrooms and are all air-conditioned.
The extensive exteriors offer guests multiple seating areas and a great pool area with pool house. The large infinity pool of 12 by 6 is equipped with a hard cover and can be heated (upon request)
From all corners of the garden guests will enjoy beautiful views over the rolling countryside towards the sea and the village of Le Bar sur Loup.
There is ample parking space available within the property's gates.
Details
House Size: 700 m2
Grounds Size: 18000 m2
Garden Level
Pool house - Covered pool house with drinks fridge, lounge area, shower and toilet.
Ground Floor
Kitchen - Well equipped kitchen with large hob, fridge / freezer, dishwasher, coffee machine, etc.
Living room - Large living room that opens up onto the garden
1st Floor
Bedroom 1 - Double bedroom with extra large double bed and ensuite bathroom ('his and hers') one with bathtub and hand held shower, vanity and toilet, one with shower, vanity and toilet. Private balcony with beautiful views over the garden and countryside.
Bedroom 2 - Double bedroom with extra large double bed and ensuite bathroom with bathtub, shower, vanity and toilet. Private balcony with beautiful views over the garden and countryside.
2nd Floor
Bedroom 3 - Double bedroom with large double bed and ensuite bathroom with bathtub with shower, vanity and toilet.
Bedroom 4 - Double bedroom with double bed and ensuite bathroom with bathtub with shower, vanity and toilet.
3rd Floor
Bedroom 5 - Double bedroom that can be prepared as double or twins with ensuite bathroom with bathtub with shower, vanity and toilet
Bedroom 6 - Double bedroom that can be prepared as double or twins with ensuite bathroom with bathtub with shower, vanity and toilet
Bedroom 7 - Double bedroom set us as a twin with ensuite bathroom with bathtub with shower, vanity and toilet (suitable for children or teenagers)
Swimming Pool:
Heated, Infinity, Rectangular, Security Cover, Step AccessFacilities:
Air con, Clothes Dryer, Fireplace, Gas BBQ, Laundry RoomSuitable For:
Birthdays and Anniversaries, Corporate Events, Villas for Kids, Large GroupsParking:
3, Off-Street, SecureActivities:
Cycling, Hiking/Walking, Mountain BikingLocation:
Rural, Sea ViewRates
| Start Date | Weekly (€) | Minimum Stay | Arrival Day |
|---|---|---|---|
| 26 Oct 2024 | 9,500 | 7+ Nights | Flexible |
| 29 Mar 2025 | 11,500 | 7+ Nights | Flexible |
| 31 May 2025 | 13,500 | 7+ Nights | Saturday |
| 28 Jun 2025 | 14,900 | 7+ Nights | Saturday |
| 30 Aug 2025 | 13,500 | 7+ Nights | Flexible |
| 27 Sep 2025 | 11,500 | 7+ Nights | Flexible |
| 01 Nov 2025 | 9,500 | 7+ Nights | Flexible |
Rental & Booking Information
Bastide des Cigales is available for holiday rental from June-September and throughout the year upon request. It is rented from Saturday to Saturday during the high season and with flexible dates at other periods.
Rates include linen, towels, pool towels, gas, electricity and weekly change of linen.
Pool Heating €310 per week, available upon request between April and October.















































