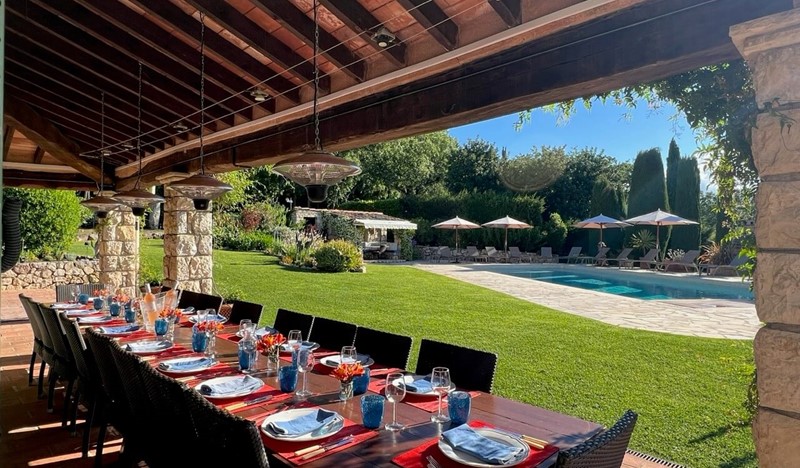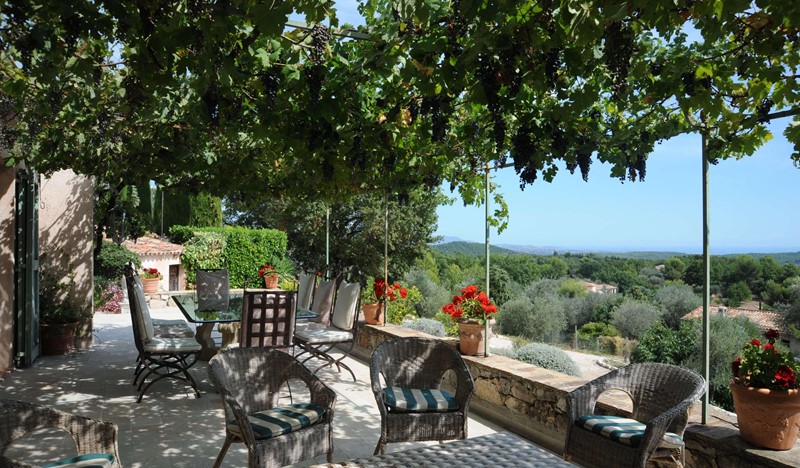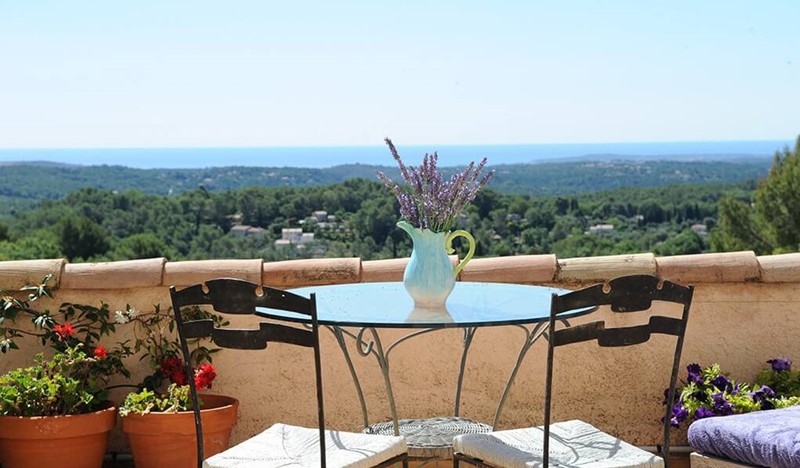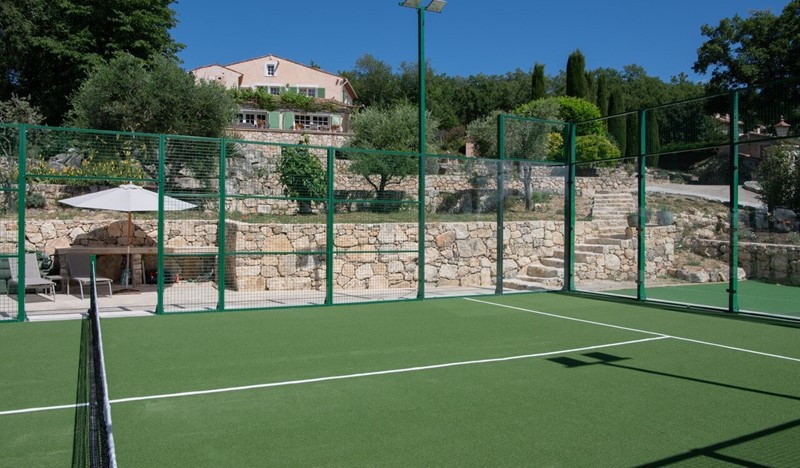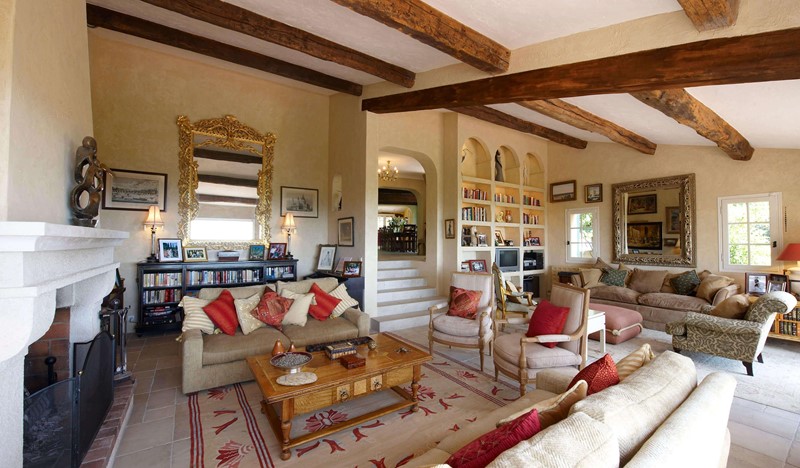
Villa Menhir
Beautifully renovated family house with stunning sea views and extensive gardens, large pool and fully equipped gym. The main house has 6 air-conditioned ensuite bedrooms and a playroom (with A/C) with 4 wide bunks providing accommodation for up to 12 adults and a further 4 children.Local Amenities Nearby
Town: Le Rouret - 1.4 kilometres
Beach: Antibes - 15 kilometres
Airport: Nice - 22 kilometres
Details
House Size: 300 m2
Garden Level
Gym - situated below the main terrace the gym has an extensive array of exercise machines as well as free weights.
Ground Floor
Kitchen - The open-plan Provencale rustic marble kitchen includes a five-burner range and two full-size electric ovens, a fridge, microwave and dishwasher. The large central island incorporates red and white wine chiller cabinets and a commercial ice machine in addition to an American-style fridge-freezer with ice machine. There is also a gas barbecue on the terrace outside the dining room.
Living Room - The sitting room is a large, open-plan space, with one seating area centred around the log fireplace and the other round the television and library. It has a magnificent panoramic view stretching over 60kms of coastline from Eze to La Napoule. The French windows retract so the room opens up onto the sea view terrace which provides an ideal area for entertaining. There is also a Roland electric piano.
Dining Room - The entire windowed wall of the dining room folds back so that it becomes part of the garden in summer, giving the choice of eating at the dining table, which seats twelve comfortably, or under the adjacent terrace which has a larger table that seats up to twenty.
Office - with desks and printer
Utilities Room
Games Room - The playroom is the perfect place to keep your little ones occupied, with a wide range of toys and games. On the ground floor, it opens onto the paved area outside the kitchen that leads onto the lawn, allowing easy monitoring of their activities. There are also four bunk beds for either children or adult ‘overflow’!
Bathroom 5
Bathroom 6 - shared with bunk room
Bedroom 5 - India room
Bedroom 6 - Africa room
Bedroom 7 - play room with 4 bunk beds and sharing bathroom with bedroom 6
1st Floor
Bathroom 1
Bathroom 2
Bathroom 3
Bathroom 4
Bedroom 1 - master bed , Provence
Bedroom 2 - Arisona
Bedroom 3 - Morocca
Bedroom 4 - Thailand
Swimming Pool:
Heated, Rectangular, Security CoverFacilities:
Air con, Central Heating, Fireplace, Gas BBQSuitable For:
Corporate Events, Villas for Kids, Ideal for Wheelchair accessParking:
5-10, Off-StreetActivities:
Location:
Rural, Sea View
