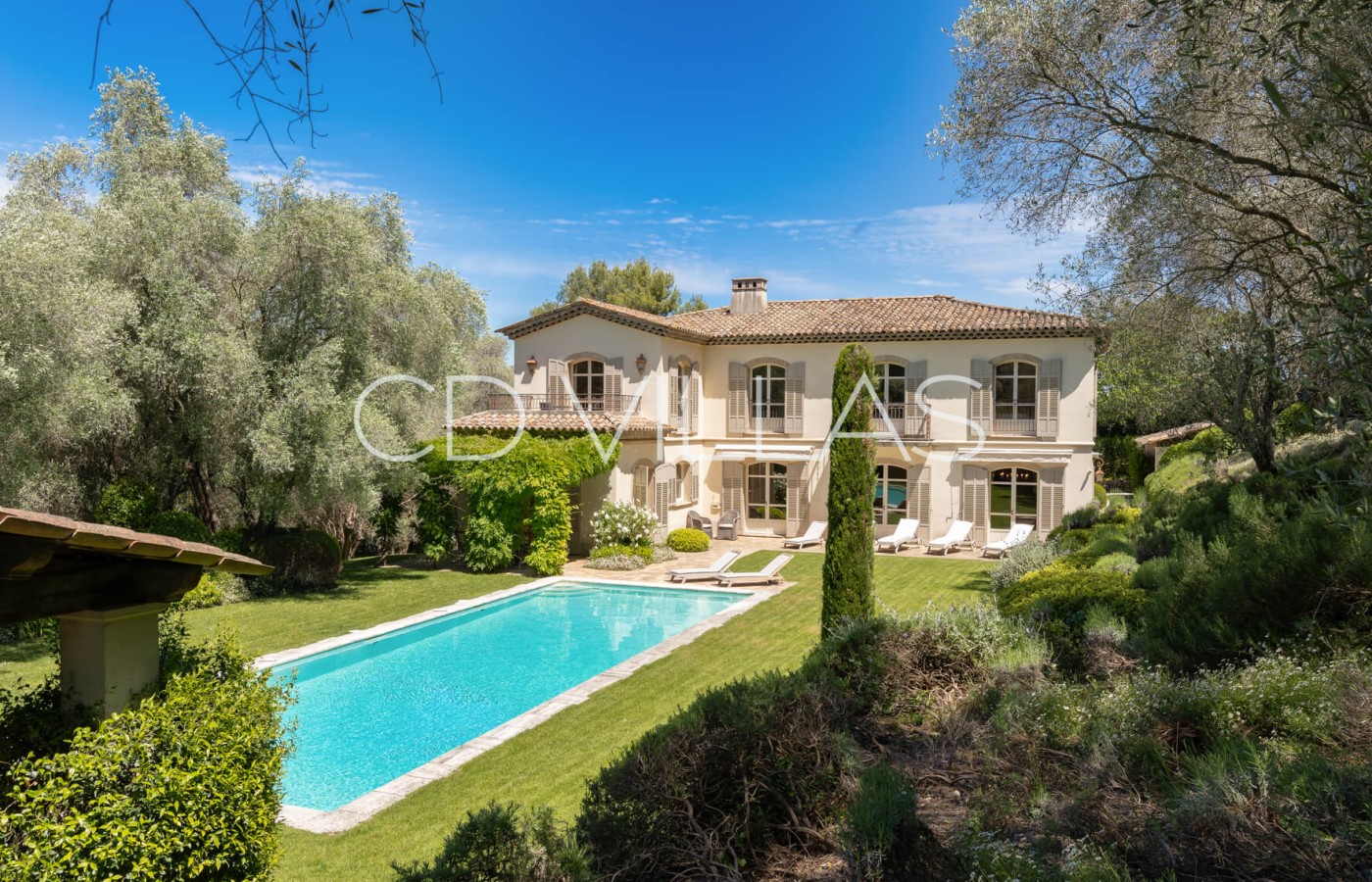Description
The grand entrance of this magnificent property leads
directly onto a bright and spacious living room which itself leads
out to the garden and pool area.
The TV lounge shares a central fireplace with the living
room and offers comfortable seating.
The dining room leads onto the open plan kitchen which is
fully equipped with a large fridge freezer, gas oven and
dishwasher.
There is a large double bedroom on the ground floor that
leads out to a wonderful covered outdoor dining area draped with
wisteria
On the first floor, guests will find the master bedroom with
lounge and dressing areas leading into the large double bedroom
with private terrace. There is another double
bedroom and 2 other bedrooms have two single beds that can be made
as double.
On the basement level there is a laundry room with a washer
and dryer, a second TV room with direct access to the garden and
Bedroom 6. This room is also a double room with direct access to
the garden.
There is air-conditioning in 5 of the 6
bedrooms.
The Pool area has a covered terrace with a dining table
which comfortably seats 10 and a barbecue. The property also has a
private tennis court and its gardens extend to 6,000 square meters.
The swimming pool can be heated on request.
There is Wifi and ample car parking available within the property's gates.
Details
Grounds Size: 6000 m2
Lower Ground
Bedroom 6 - with a double bed (160), with en suite bathroom with shower, sink and toilets
Ground Floor
Living-room - bright and spacious living room leading out to the garden and pool area, with central fireplace
TV Lounge - shares the central fireplace with the living room and offers comfortable seating
Dining-room - open plan with the kitchen
Kitchen - open and fully equipped with a large fridge/ freezer, gas oven, hob, Nespresso coffee machine,toaster, kettle and dishwasher.
Office - Office space
Guest toilet
Bedroom 1 - with a double bed (160), A/C and en suite bathroom with bathtub, shower enclosure, 2 sinks and WC. Opens out to the covered dining area and garden
1st Floor
Bedroom 2 - master bedroom with lounge, dressing areas, double bed (160), A/C, private terrace with views on the pool and en suite bathroom with bath, shower enclosure, 2 sinks and WC
Bedroom 3 - with 2 single beds, A/C and en suite bathroom with shower, sink and toilets
Bedroom 4 - with 2 single beds, can be made as a double bed. Bathroom across the hall with shower, sink and toilets
Bedroom 5 - with a double bed (160) and en suite bathroom with bath, sink and toilets
Swimming Pool:
Heated, Rectangular, Step AccessFacilities:
Clothes Dryer, Electric BBQ, Fireplace, Laundry Room, Security Alarm, Tennis CourtSuitable For:
Elderly Friendly Properties, Villas for Kids, Large GroupsParking:
3, Off-Street, SecureActivities:
Cycling, Hiking/Walking, Mountain Biking, Restaurants, Bars and Cafes, Shopping, TennisLocation:
Walk to the VillageRates
| Start Date | Weekly (€) | Minimum Stay | Arrival Day |
|---|---|---|---|
| 29 Mar 2025 | 16,700 | 7+ Nights | Flexible |
| 26 Apr 2025 | 19,400 | 7+ Nights | Saturday |
| 28 Jun 2025 | 25,250 | 7+ Nights | Saturday |
| 30 Aug 2025 | 19,400 | 7+ Nights | Flexible |
| 27 Sep 2025 | 16,700 | 7+ Nights | Flexible |
| 01 Nov 2025 | 12,600 | 7+ Nights | Flexible |
Rental & Booking Information
Clos des Moulins is available for holiday rental, rented weekly from Saturday to Saturday during the season from end June through to early September. Rates include linen, towels, pool towels, services (gas, electricity, water) and a weekly clean and change of linen.
3 hours of housekeeping is included daily from Monday to Friday
Pool heating is on request and available between April and October at a weekly rate of 310 euros.
Availability
Map
Local Amenities Nearby
TOWN: Cannes - 6 kilometres
AIRPORT: Nice International Airport - 26 kilometres














































