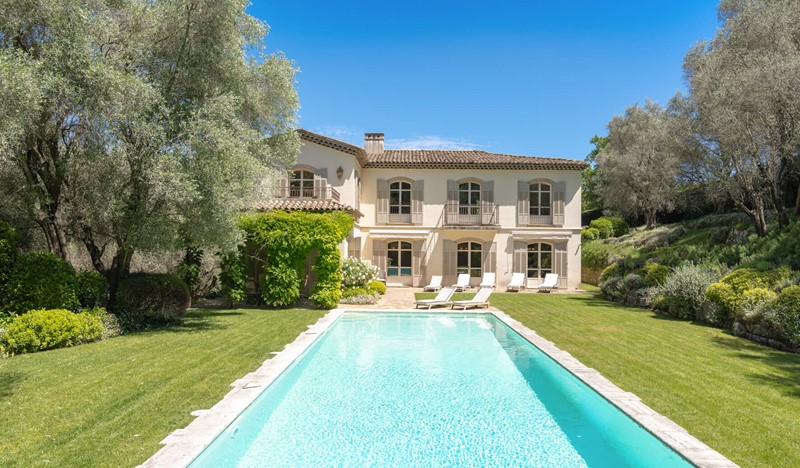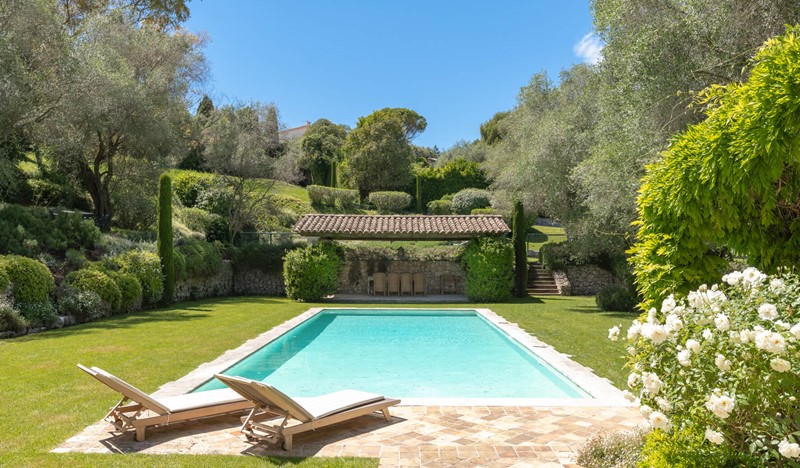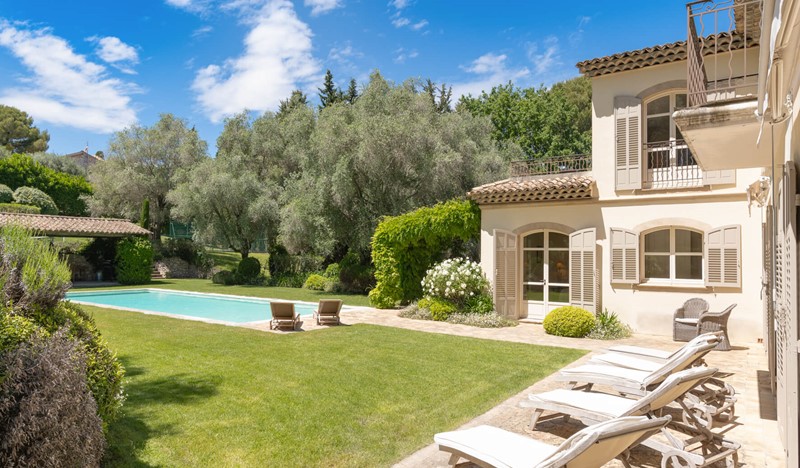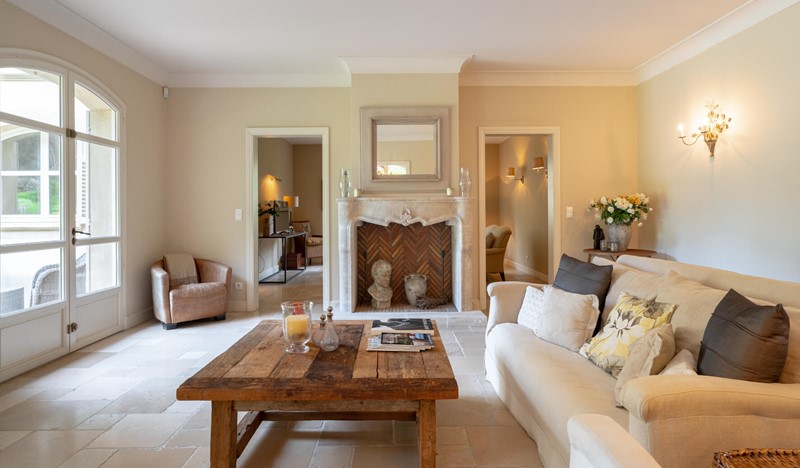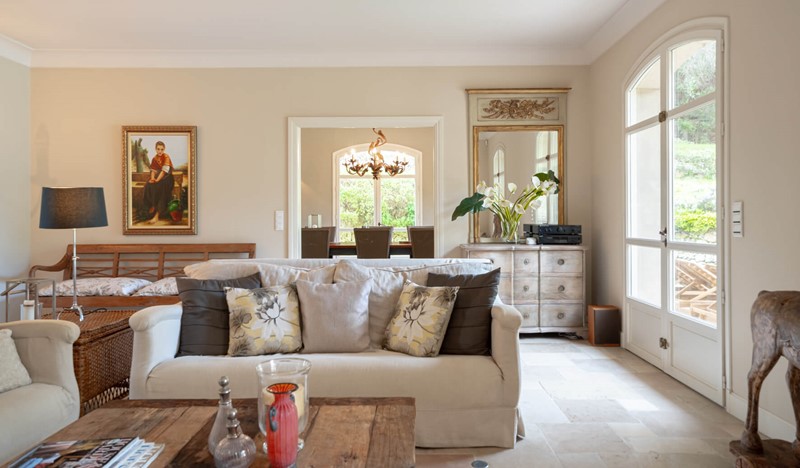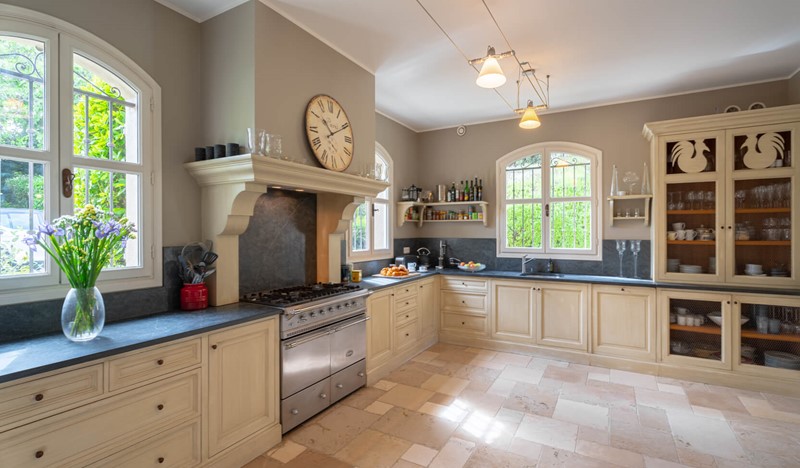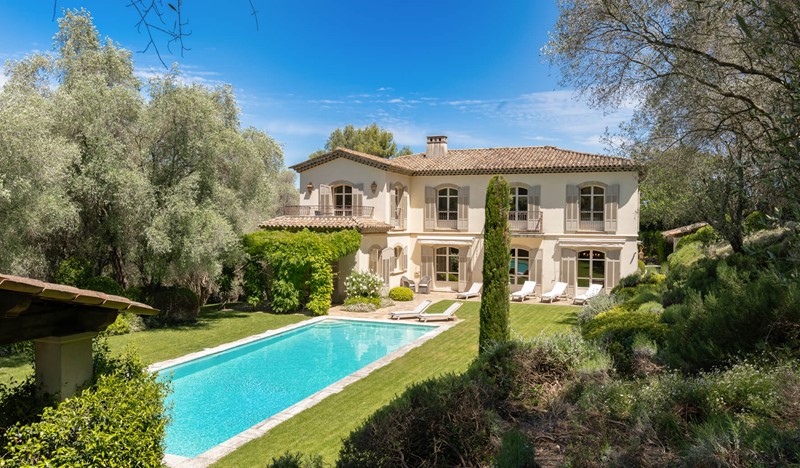
Clos des Moulins
This imposing villa is located just minutes walk from the old town of Mougins. With its 6 ensuite bedrooms, large heated pool, outdoor dining and manicured garden and private tennis court it's the ultimate holiday experience on the Cote d'Azur.Local Amenities Nearby
Details
Grounds Size: 6000 m2
Lower Ground
Bathroom 6 - with shower, sink and toilets
Bedroom 6 - with a double bed (160), with en suite bathroom
Ground Floor
Living-room - bright and spacious living room leading out to the garden and pool area, with central fireplace
TV Lounge - shares the central fireplace with the living room and offers comfortable seating
Dining-room - open plan with the kitchen
Kitchen - open and fully equipped with a large fridge/ freezer, gas oven, hob, Nespresso coffee machine,toaster, kettle and dishwasher.
Bathroom 1 - for bedroom 1, with bath, shower enclosure, 2 sinks and WC
Office
Guest toilet
Bedroom 1 - with a double bed (160), A/C and en suite bathroom. Opens out to the covered dining area and garden
1st Floor
Bathroom 2 - for the master bedroom, with bath, shower enclosure, 2 sinks and WC
Bathroom 3 - for bedroom 3, with shower, sink and toilets
Bathroom 4 - with shower, sink and toilets
Bathroom 5 - for bedroom 5, with bath, sink and toilets
Bedroom 2 - master bedroom with lounge, dressing areas, double bed (160), A/C, private terrace with views on the pool and en suite bathroom
Bedroom 3 - with 2 single beds, A/C and en suite bathroom
Bedroom 4 - with 2 single beds, can be made as a double bed. Bathroom across the hall.
Bedroom 5 - with a double bed (160) and en suite bathroom
Swimming Pool:
Heated, Rectangular, Step AccessFacilities:
Clothes Dryer, Electric BBQ, Fireplace, Laundry Room, Security Alarm, Tennis CourtSuitable For:
Elderly Friendly Properties, Villas for Kids, Large GroupsParking:
3, Off-Street, SecureActivities:
Cycling, Hiking/Walking, Mountain Biking, Restaurants, Bars and Cafes, Shopping, TennisLocation:
Walk to the Village
