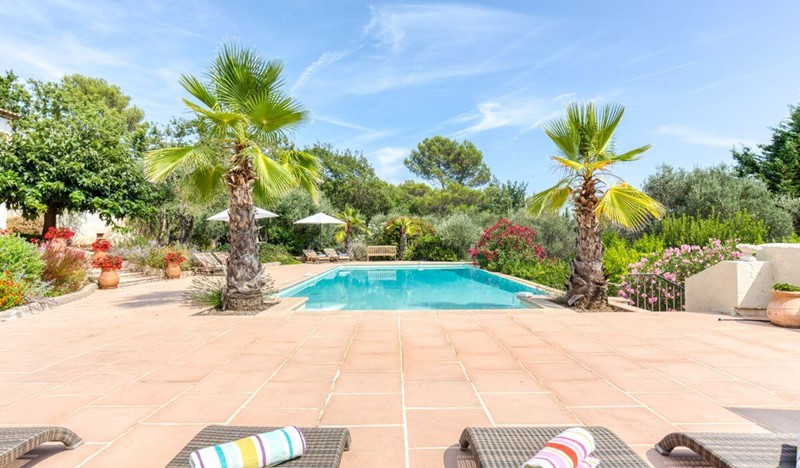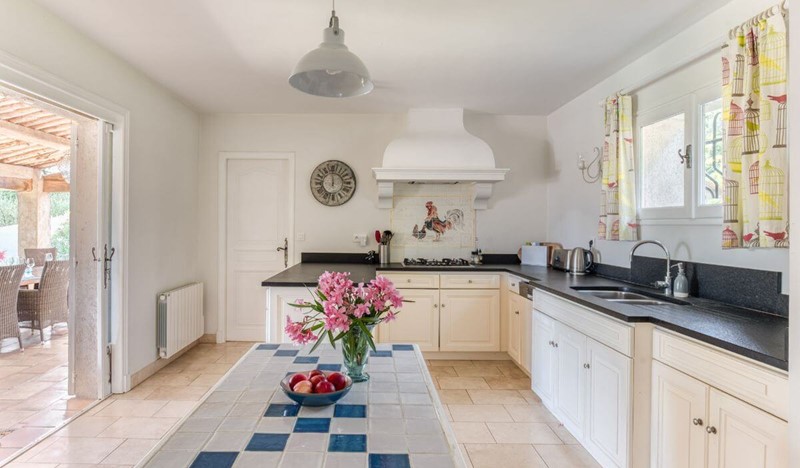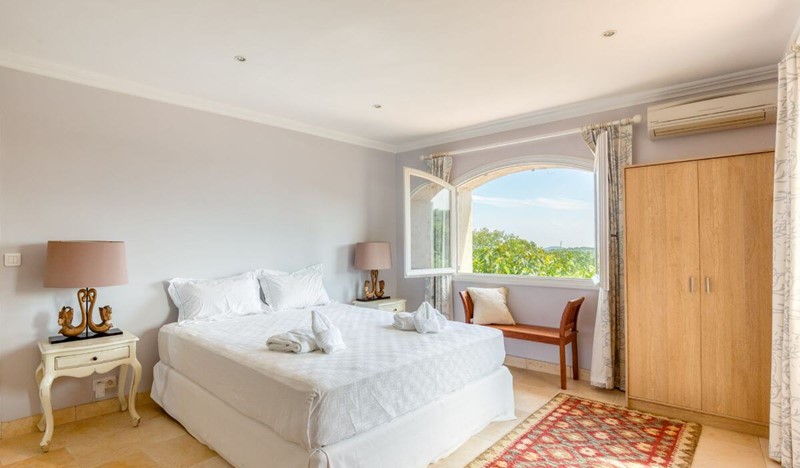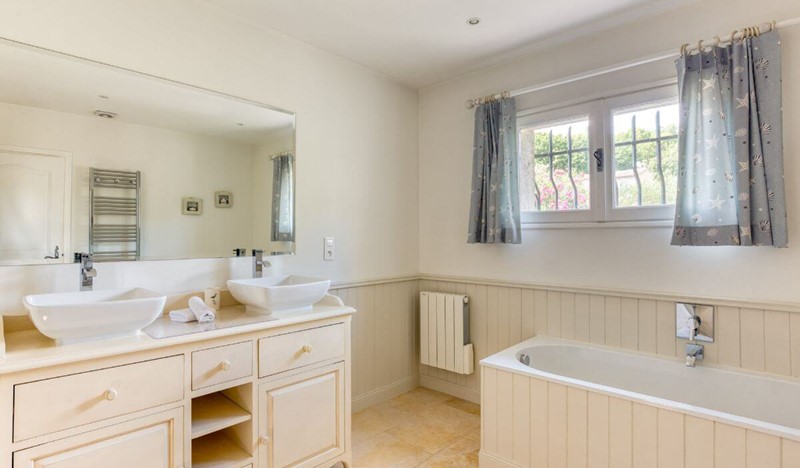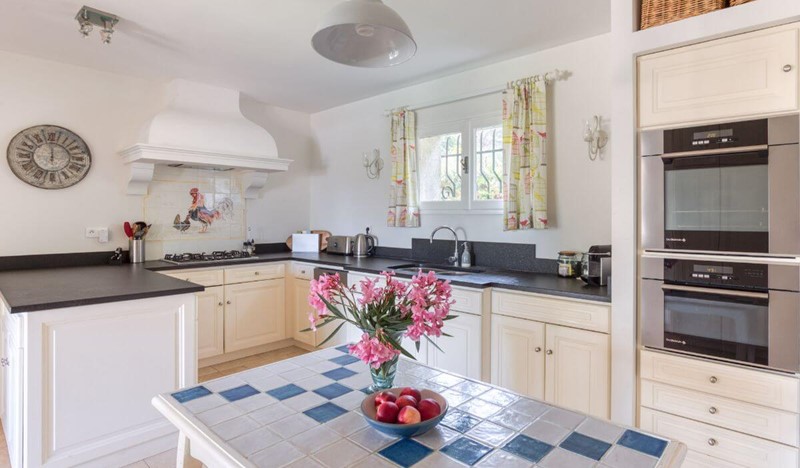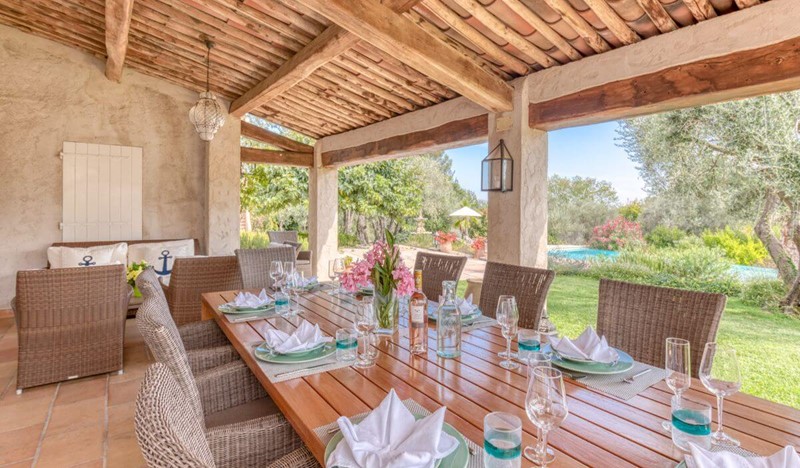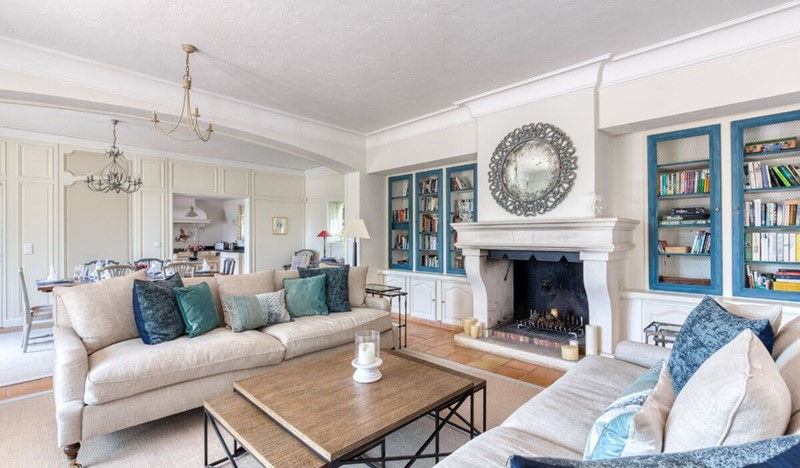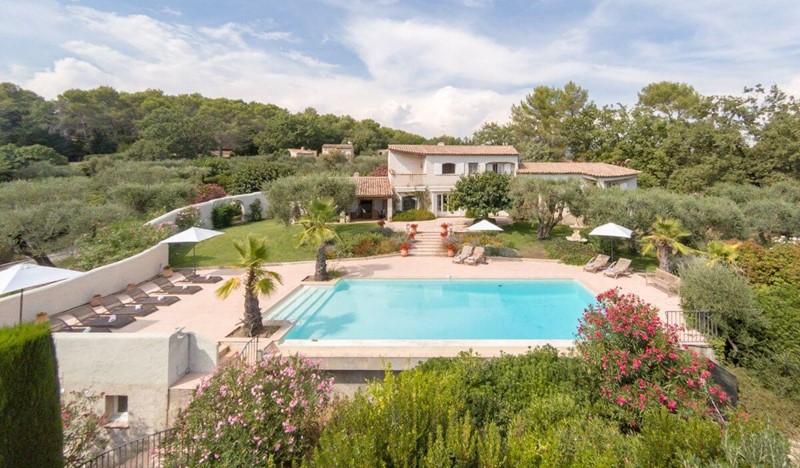
Mas des Filles
Set in a peaceful garden surrounded by olive groves yet only 15 minutes' walk to Valbonne village, this delightful 4-bedroom family villa has been renovated throughout in modern Provençal style and offers high-end interiors, air-conditioning, a saline infinity pool and a lovely outdoor dining area.Local Amenities Nearby
ENTERTAINMENT: Golf Club (Grande Bastide) - 2 kilometres
ENTERTAINMENT: Tennis Club (Vignal Country Club) - 2.5 kilometres
BEACH: Antibes - 15 kilometres
AIRPORT: Nice Côte d'Azur Airport - 26 kilometres
Details
Ground Floor
Kitchen - The kitchen is well equipped with a microwave, dishwasher, kettle, toaster, coffee maker, etc. and provides direct access to the covered outdoor dining terrace overlooking the pool and garden. The terrace houses a large teak table for 10, a gas BBQ and a comfortable sofa set.
Living Room - A large entrance hall with guest WC leads into a bright and airy high-ceiling open-plan living and dining room with comfortable sofas.
Dining Room - The open-plan dining area has seating for 8 and views of the pool and garden.
TV Den - A comfortable sofa area for watching TV and access to an ensuite bathroom and a private terrace that provides views of the garden.
Utilities Room - A separate room for a washing machine and dryer, and an additional fridge.
Bathroom 3 - Ensuite bathroom with toilet and shower enclosure.
Bathroom 4 - Ensuite bathroom with toilet and shower enclosure.
Bedroom 3 - Bedroom with 1 large double bed, air-conditioning, ensuite bathroom (toilet and shower enclosure), and views of the pool and garden.
Bedroom 4 - Bedroom on the lower ground floor with 1 extra large king-size bed that can be converted into two twin beds, air-conditioning, ensuite bathroom (toilet and shower enclosure), and a private terrace with garden views.
1st Floor
Bathroom 1 - Ensuite master bathroom with toilet, bath and shower enclosure.
Bathroom 2 - Ensuite bathroom with toilet and shower enclosure.
Bedroom 1 - Master bedroom with 1 extra large king-size bed, air-conditioning, ensuite bathroom (toilet, bath and shower enclosure), and a private terrace with views of the pool and garden.
Bedroom 2 - Bedroom with 1 double bed, air-conditioning, ensuite bathroom (toilet and shower enclosure), and a private terrace with views of the pool and garden.
Swimming Pool:
Pool Alarm, Step AccessFacilities:
Air con, Central Heating, Clothes Dryer, Gas BBQ, Satellite TVSuitable For:
Elderly Friendly Properties, Villas for KidsParking:
4, Off-Street, SecureActivities:
Golf, Hiking/Walking, TennisLocation:
Rural, Walk to the Village
