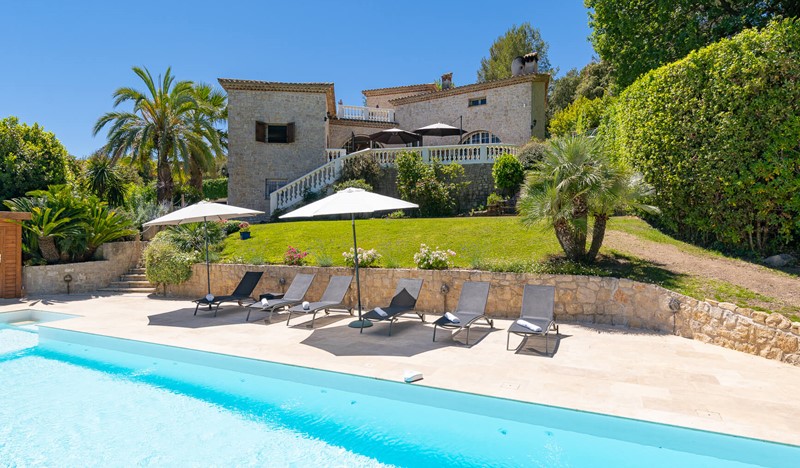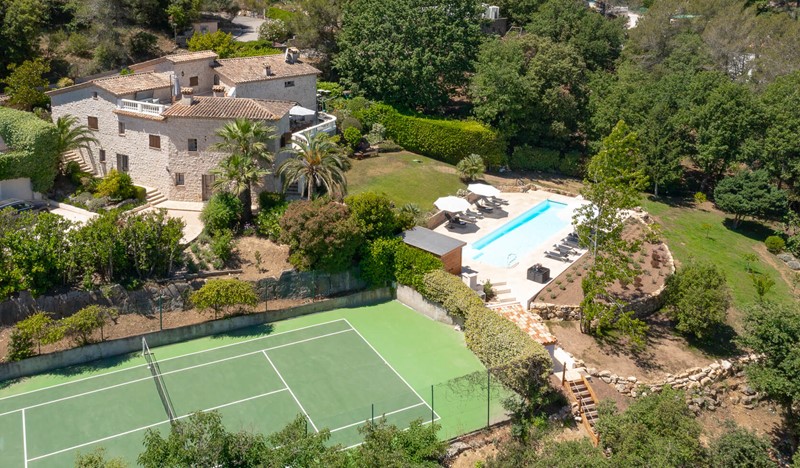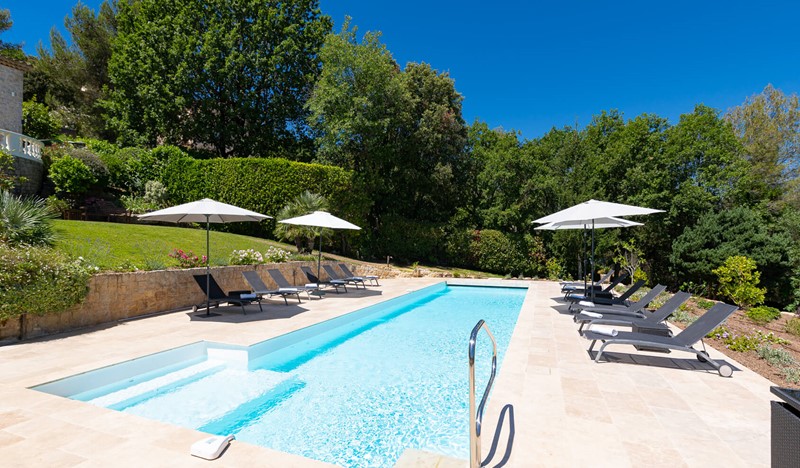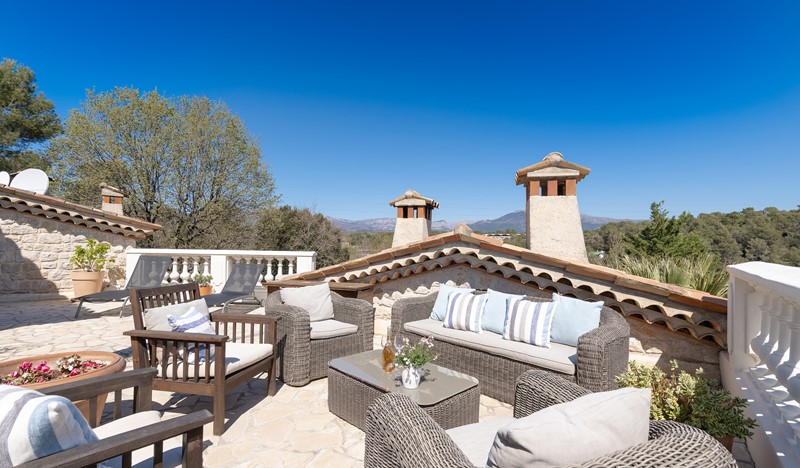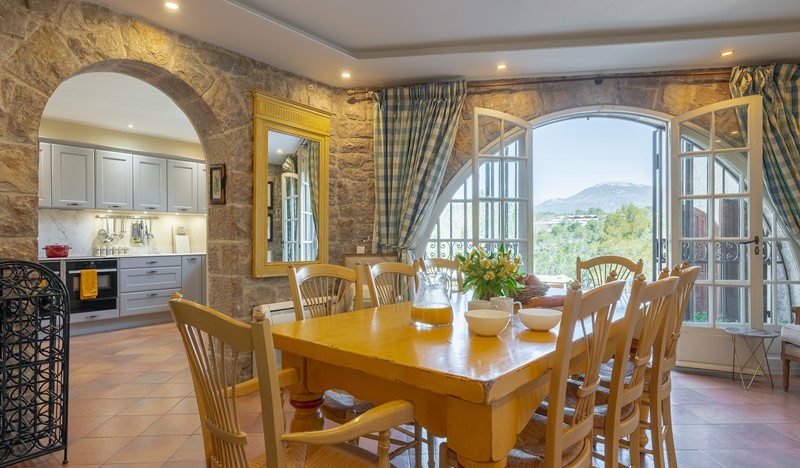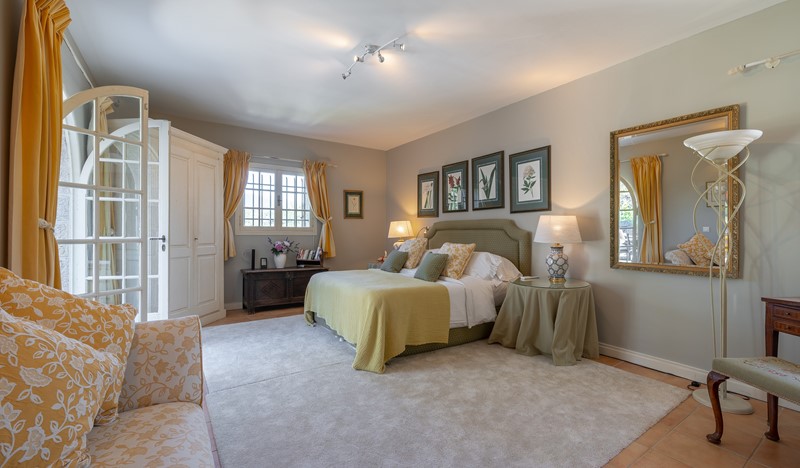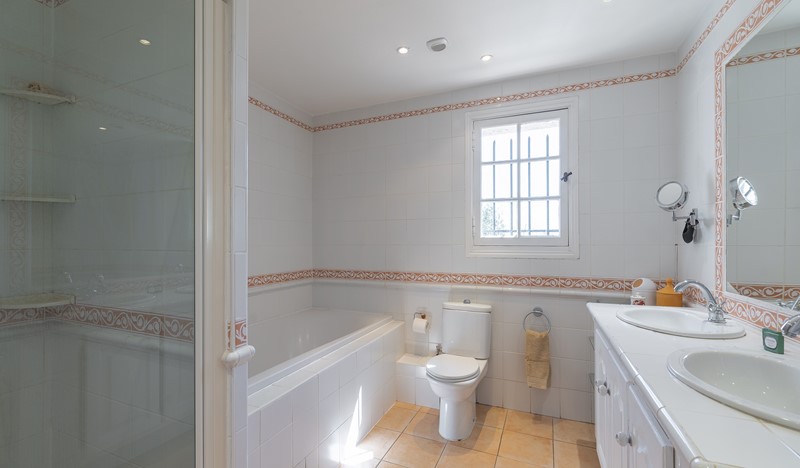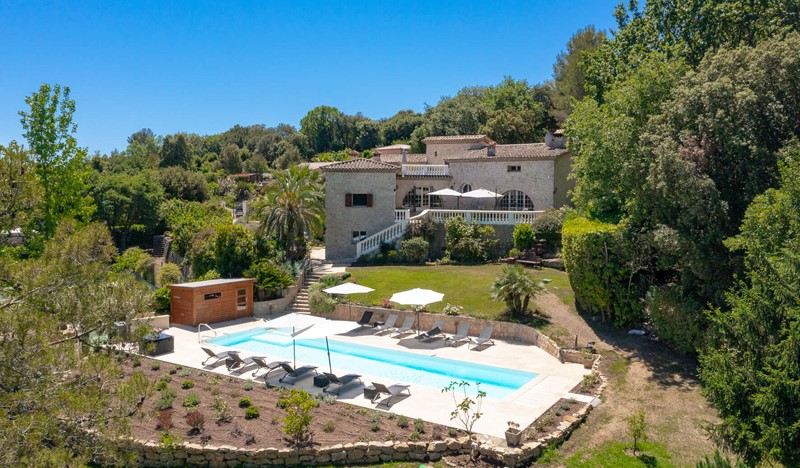
Bastide de la Veyriere
A lovely traditional family villa with 7 air-conditioned bedrooms, and a large private pool (which can be heated) as well as a private tennis court. It is ideally located within a five minute drive of the pretty medieval village of Valbonne and just 20 minutes to Cannes and the beaches.Local Amenities Nearby
Town: Valbonne - 2 kilometres
Beach: Cannes - 10 kilometres
Airport: Nice - 25 kilometres
Details
House Size: 300 m2
Grounds Size: 5000 m2
Garden Level
Gym - There is a gym with weights, machines and various other equipment, including mats, weights and a pilates ball.
Bathroom 3 - Shared by bedroom 4 and 5
Bedroom 4 - Twin beds
Bedroom 5 - Twin beds
Ground Floor
Kitchen - A practical traditional provençal kitchen with separate breakfast room.
Living Room - Large cosy living room with sofas, fireplace and spiral stairs up to mezzanine/office.
Dining Room - Large table to accomodate 12/14 people with french doors out to garden and terrace.
Bathroom 1 - Ensuite with seperate WC
Bathroom 2 - Shared by bedroom 2 and 3
Bedroom 1 - Master, large double bed
Bedroom 2 - Double bed
Bedroom 3 - Double bed
1st Floor
Office - Overlooking the dining room is the galleried mezzanine floor with a high ceiling accessed by a spiral staircase. In the gallery area is an office area with three desks equipped with computer access a fax and WIFI.
Bathroom 4 - Shared by bedroom 6 and 7
Bathroom 5
Bedroom 6 - Twin beds
Bedroom 7 - 1 Double + 1 single bed
Swimming Pool:
Heated, Pool Alarm, Rectangular, Security Cover, Step AccessFacilities:
Air con, Central Heating, Clothes Dryer, Fireplace, Fitness Room, Gas BBQ, Laundry Room, Music System, Satellite TV, Security Alarm, Tennis CourtSuitable For:
Villas for Kids, Large GroupsParking:
4, SecureActivities:
Cycling, Hiking/Walking, TennisLocation:
Rural
