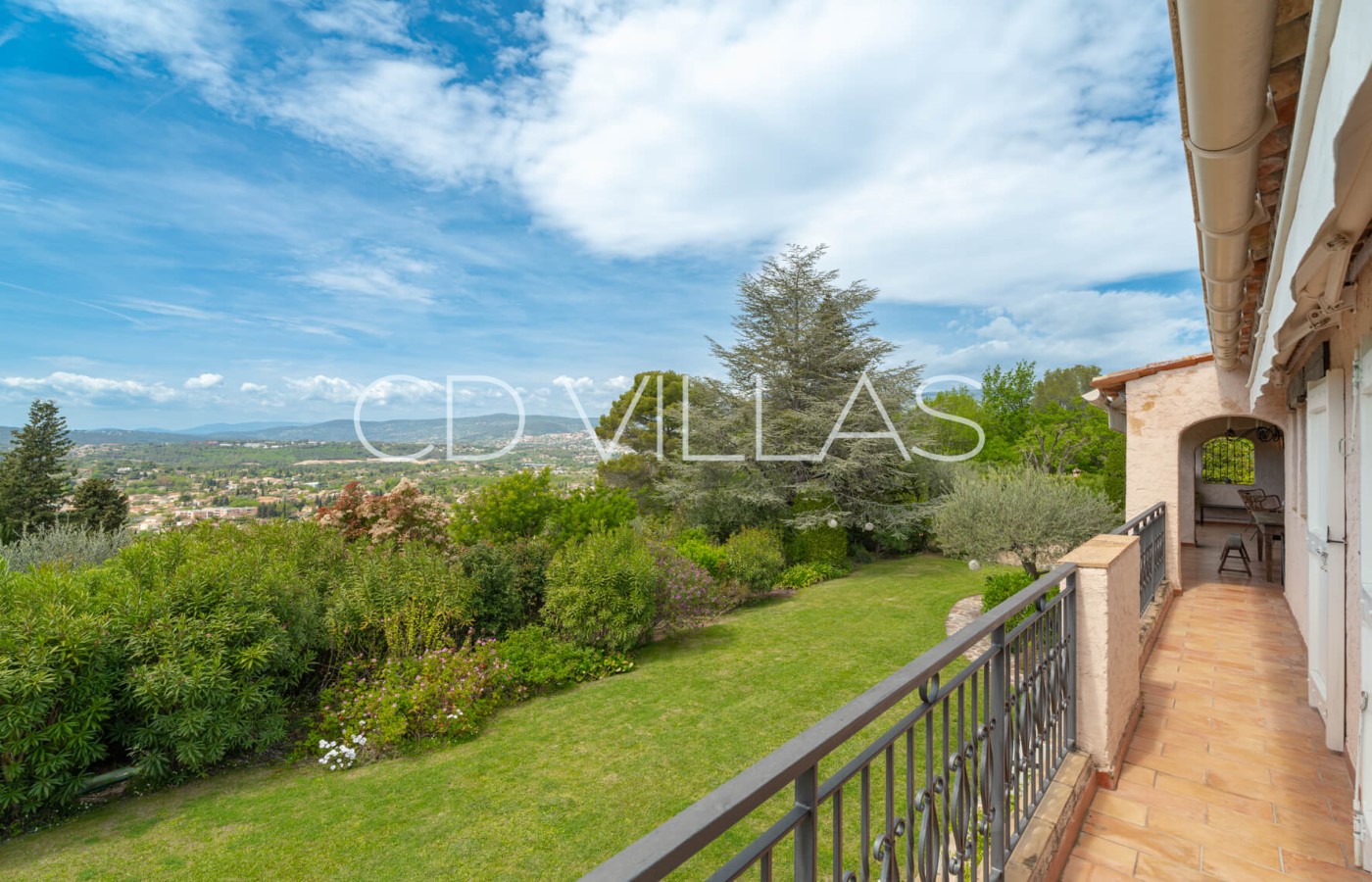Description
The villa is set in extensive grounds and offers 500 sqm of living space. The villa is divided over 2 floors with 4 of the 5 bedrooms on the pool level and the Master bedroom and main living areas on the ground floor. The 6th bedroom is an independant studio. All bedrooms are air-conditioned.
The villa has been fully renovated and remodeled to a high standard with exquisite taste in 2023 and satisfies all modern needs. The kitchen is well equipped and leads onto the spacious dining room. There are several living rooms spread out over the ground floor.
From this floor guests can enjoy a covered outdoor seating and dining area overlooking the beautiful garden and surrounding hills.
The Master bedrooms is also located on the ground floor and offers a spacious bedroom with large double bed, ensuite bathroom and balcony that connects to the outdoor seating area.
On the pool level a further 4 bedrooms can be found, each with their ensuite bath or shower room, and all lead onto the garden / pool area. There is also a sofabed that can be used for a child.
The 6th bedroom is located in a fully self sufficient guest cottage with cosy living area, kitchenette, bedroom and bathroom. An extra sleeping space is available in the office with a comfortable double sofa bed, suitable for 2 extra guests (at no additional cost)
The gardens are very well maintained, charming and include an olive orchard. The outdoors offer multiple areas for guests to relax, enjoy outdoor dining and have fun around the pool. The pool area is completed with outdoor kitchen facilities. A typical French boules court is available too.
The villa's location, in the triangle of Valbonne, Mougins and Mouans Sartoux is the ideal hub to explore the best of what the Cote d'Azur has to offer. It's a 20/25 drive to the coast and Nice international airport.
Details
House Size: 500 m2
Grounds Size: 4000 m2
Garden Level
TV den - TV den on the garden level with direct access to the garden/pool.
Bedroom 2 - Large bedroom with double bed, en-suite shower room with shower and toilet. The bedroom opens directly onto the garden/pool.
Bedroom 3 - Large bedroom with double bed, en-suite shower room with shower and toilet. The bedroom leads directly to the garden/pool.
Bedroom 4 - Large bedroom with double bed, en-suite shower room with double vanity, shower and toilet. The bedroom leads directly to the garden/pool.
Bedroom 5 - Large bedroom with double bed, private bathroom with double vanity, bathtub with shower and toilet. The bedroom leads directly to the garden/pool.
Bedroom 6 - Guest house with living room, kitchenette, bedroom with large double bed and en-suite shower room with shower, toilet.
Ground Floor
Kitchen - Fully equipped modern kitchen with induction hob
Dining room - Dining room with large dining table for more than 8 guests.
Living room - Double living room with open fireplace
Bedroom 1 - Master bedroom with large double bed, ensuite bathroom with double vanity, bathtub and shower
Swimming Pool:
Heated, Rectangular, Saline, Security CoverFacilities:
Air con, Clothes Dryer, Fiber, Fireplace, Gas BBQ, Laundry RoomSuitable For:
Large GroupsParking:
Off-Street, SecureActivities:
Cycling, Golf, Hiking/Walking, Mountain BikingLocation:
Rates
| Start Date | Weekly (€) | Minimum Stay | Arrival Day |
|---|---|---|---|
| 06 Jan 2025 | 8,350 | 7+ Nights | Flexible |
| 31 May 2025 | 9,400 | 7+ Nights | Saturday |
| 28 Jun 2025 | 10,950 | 7+ Nights | Saturday |
| 30 Aug 2025 | 9,400 | 7+ Nights | Flexible |
| 27 Sep 2025 | 8,350 | 7+ Nights | Flexible |
| 20 Dec 2025 | 9,400 | 7+ Nights | Flexible |
Rental & Booking Information
Domaine de la Source is available for holiday rental from June-September and throughout the year upon request. It is rented from Saturday to Saturday during the high season and with flexible dates at other periods.
Rates include linen, towels, pool towels, and weekly change of linen + end of stay cleaning.
Pool heating is available on request between April and October a 210 euros/week.




































