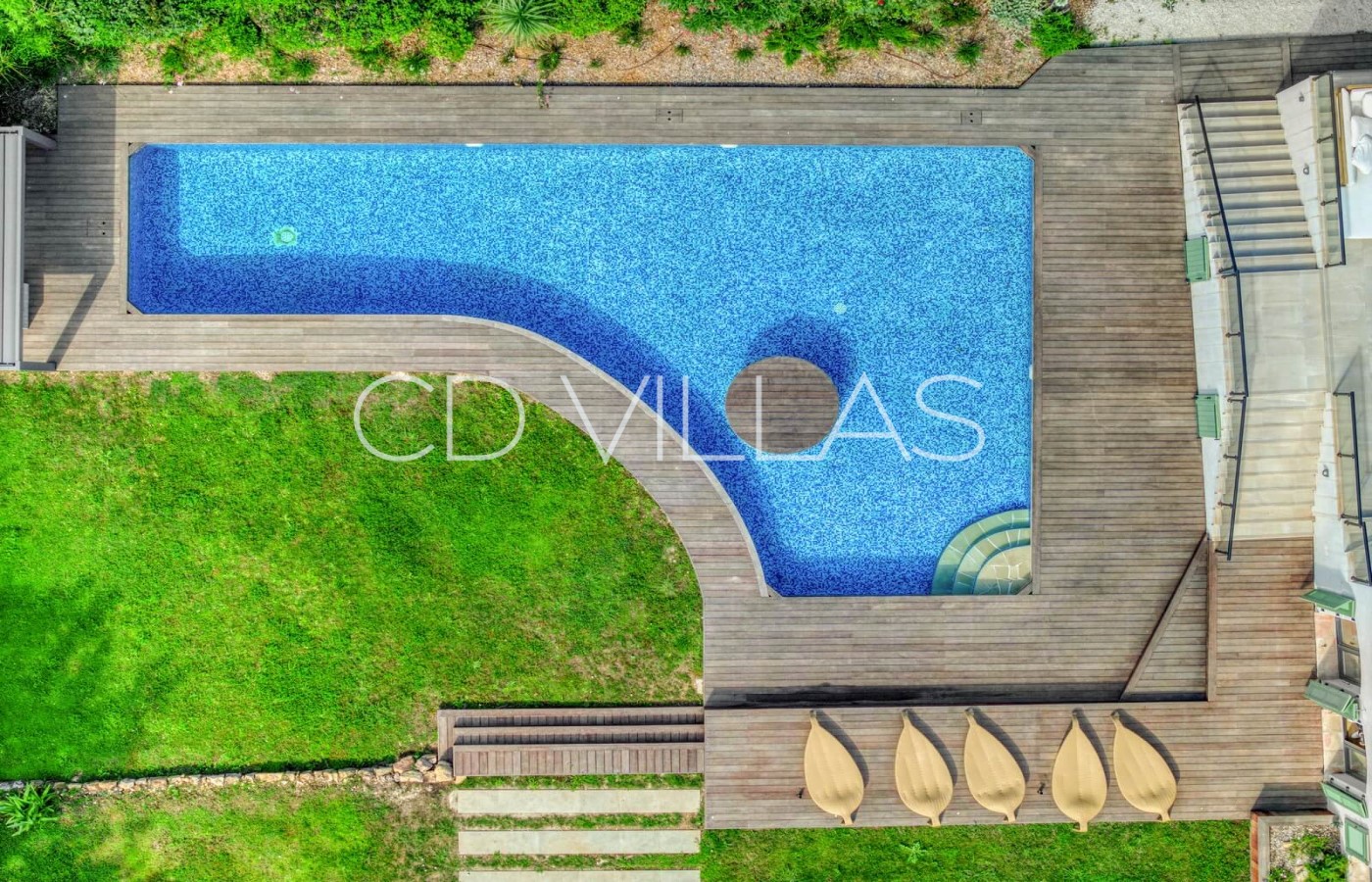Description
Villa Leilani is a lovely spacious property with living accommodation on 2 floors and, a studio with separate entry, and a second studio with its own acces, ideal for a group travelling with teenagers, grandparents or a nanny. The villa is accessed through electric gates directly onto a parking area for 2 cars and main entry portal for the house. The front door opens onto the light and spacious open dining living area with large dining table and fully equipped modern kitchen. To the right a few steps leadi down into the natural light flooded living room, where large window doors open directly to an outdoor terrace. Ideal for guests to simply relax whilst watching friends and family enjoy the pool and garden area. Three bedrooms are distibuted over the ground floor, one en suite bedroom can be accessed to the left of the entry hall, the exquisite en suite Master bedroom is located on the other site, with the third en suite bedroom situated towards the other end of the house with views over the garden.
On the garden level a spacious studio is available for guests, equipped with extra lourge doublebed, living room facilities and bathroom. This studio has it's own separate entry.
From the site of the villa another entry opens to a large office with sofa bed, which can be made up as doublebed, en suite shower room and laundry facilities.
Outside, the large perfectly L-shaped pool is the focus point in this lush green garden, inviting guests to cool off during hot summer days, and lounge on its surrounding pool deck terraces. The nearby pool house with covered dining table is the perfect spot to dine together as a family; an elevated terrace by the house is another spot to relax with a glass of Rose while enloying views over the garden and pool.
This is the perfect home away from home with its stylish comfortable interiors, stunning garden and inviting pool, all in a tranquil setting in easy walking distance to all village amenities.
The villa is equipped with Smart TV, AC in all ground floor bedrooms and high speed internet.
Details
House Size: 230 m2
Grounds Size: 1750 m2
Garden Level
Bedroom 4 - Studio bedroom with extra large bed, living room facilities, en suite bathroom, privately accessed from pool level.
Office - Office with en suite shower room and laundry facilities. With sofa bed, can be made up as double bed. Separate entry.
Ground Floor
Kitchen - Fully equipped modern kitchen with state of the art appliances, with direct access to outdoor terrace.
Living Room - Light and spacious living area with large windows opening directly onto the outdoor terrace overlooking the pool and garden.
Dining Room - Open dining room with dining table comfortably seating 8 - 10 people.
Bedroom 1 - Master bedroom with king sized bed and en suite bathroom facilities. Upon entry steps lead down to the bedroom.
Bedroom 2 - With queen-sized bed and en suite shower room.
Bedroom 3 - With queen sized bed and en suite bathroom, overlooking the garden.
Swimming Pool:
Pool AlarmFacilities:
Air con, Clothes Dryer, Gas BBQ, Satellite TVSuitable For:
Parking:
2 carsActivities:
Cycling, Golf, Hiking/Walking, Mountain Biking, Restaurants, Bars and CafesLocation:
Rural, Walk to the VillageRates
| Start Date | Weekly (€) | Minimum Stay | Arrival Day |
|---|---|---|---|
| 29 Mar 2025 | 6,500 | 14+ Nights | Flexible |
| 03 May 2025 | 7,250 | 7+ Nights | Flexible |
| 28 Jun 2025 | 11,500 | 7+ Nights | Saturday |
| 30 Aug 2025 | 7,250 | 7+ Nights | Saturday |
| 27 Sep 2025 | 6,500 | 7+ Nights | Flexible |
| 20 Dec 2025 | 7,250 | 7+ Nights | Flexible |
Rental & Booking Information
Rates include utilities, linen and end of stay cleaning.
Availability
Map
Local Amenities Nearby
BEACH: Cannes - 14 kilometres
AIRPORT: Nice Airport - 25 kilometres




























