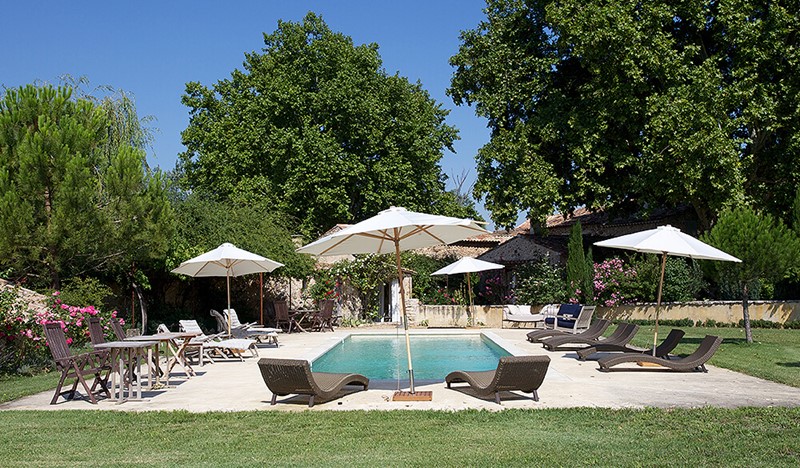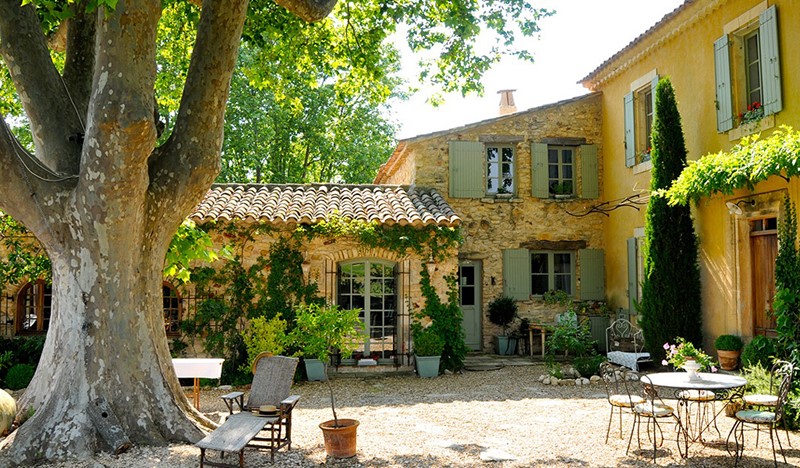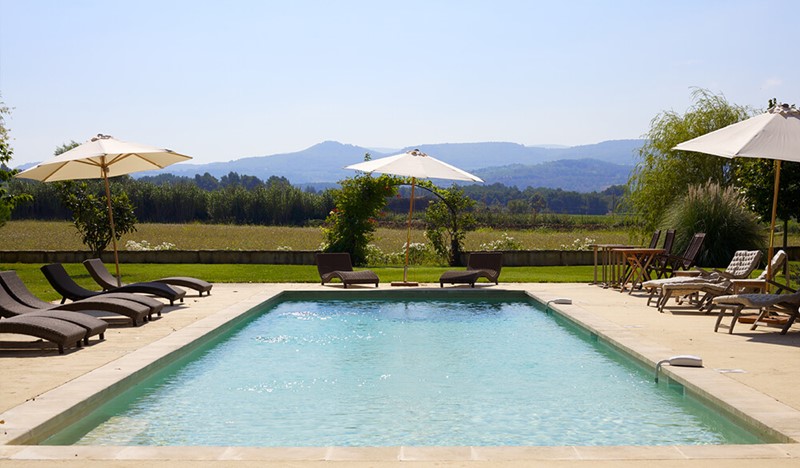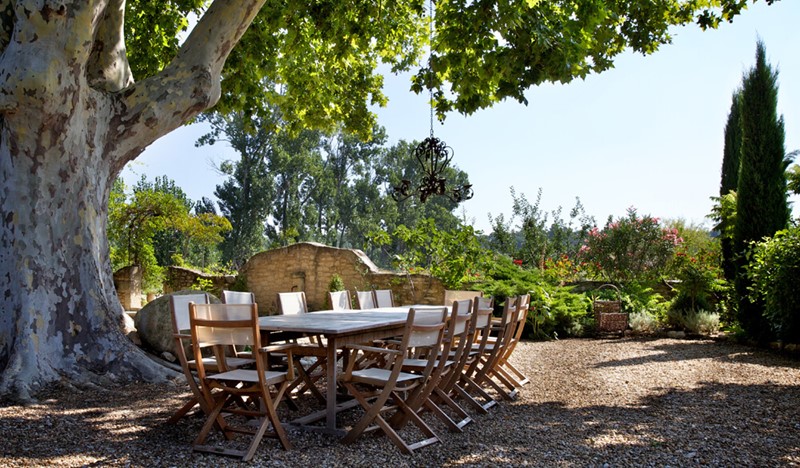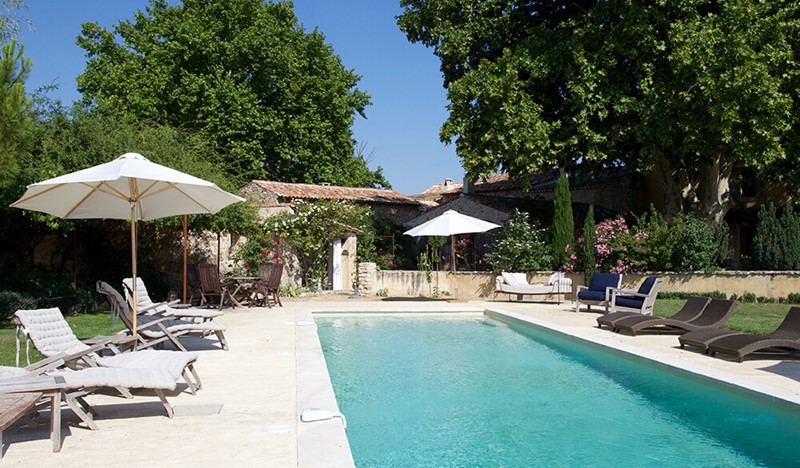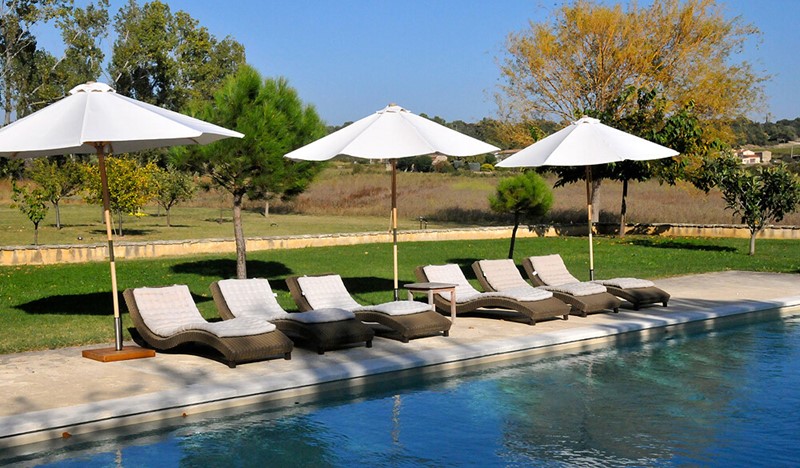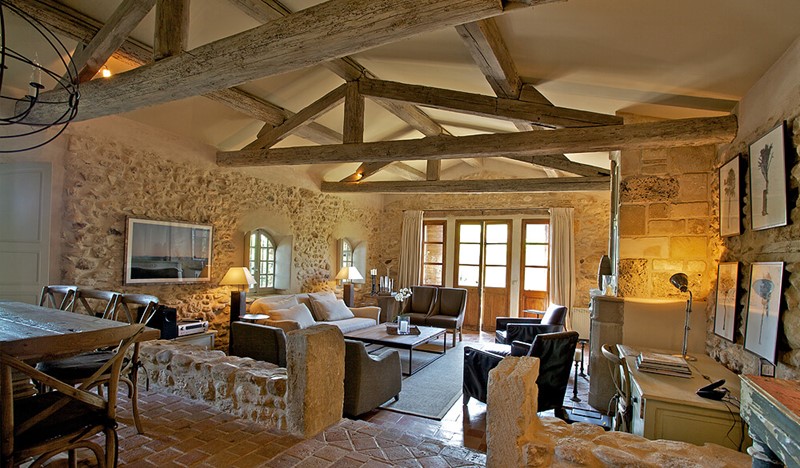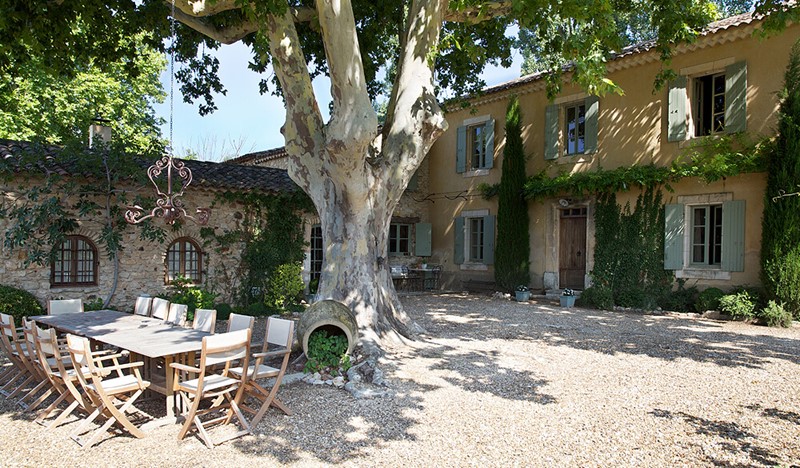
Mas Saint Julien
Located in the peace and quiet of Provencal countryside yet only 5 km from the picturesque perched village of Bonnieux, this property offers wonderful views of the Luberon hills, tastefully decorated spacious interiors, a large swimming pool, and 2 hectares of private grounds.Local Amenities Nearby
TOWN: Avignon - 45 kilometres
AIRPORT: Marseille Provence Airport - 80 kilometres
Details
House Size: 300 m2
Grounds Size: 20000 m2
Ground Floor
Bathroom 5 - Bathroom with shower, toilet and sink.
Bathroom 6 - Bathroom with shower, toilet and sink.
Dining Room - Open-plan dining area with seating for up to 12 at a wooden farm table.
Kitchen - Fully equipped newly renovated kitchen including fridge with icemaker, two ovens, 6-burner cooktop with interchangeable grill, dishwasher, microwave, coffeemaker, tableware, cookware, cutlery, etc.
Living Room - Elegant living room with large stone fireplace and comfortable seating.
TV Den - Separate living room for reading or watching TV.
Utility Room - Laundry facilities with washing machine, dryer, iron, ironing board and laundry sink.
Bedroom 5 - Queen bed and ensuite bathroom with shower, toilet and sink. This room is attached by stairs to bedroom 4.
Bedroom 6 - Queen bed (or 2 single beds if desired) and ensuite bathroom with shower, toilet and sink.
1st Floor
Bathroom 1 - Bathroom with bathtub, separate shower, toilet and sink.
Bathroom 2 - Bathroom with shower, toilet and sink.
Bathroom 3 - Bathroom with bathtub, shower, toilet and sink.
Bathroom 4 - Bathroom with shower, toilet and sink.
Bedroom 1 - Master Bedroom 1 with king-size bed and ensuite bathroom with bathtub and separate shower, toilet and sink.
Bedroom 2 - Master Bedroom 2 with king-size bed and ensuite bathroom with shower, toilet and sink.
Bedroom 3 - King-size bed and ensuite bathroom with bath tub, shower, toilet and sink.
Bedroom 4 - King-size bed (or 2 single beds if desired) and ensuite bathroom with shower, toilet and sink. This room is attached by stairs to bedroom 5.
Swimming Pool:
Pool Alarm, RectangularFacilities:
Air con, Fireplace, Gas BBQ, Music System, Satellite TVSuitable For:
Parking:
Off-StreetActivities:
Hiking/Walking, Mountain BikingLocation:
Rural
