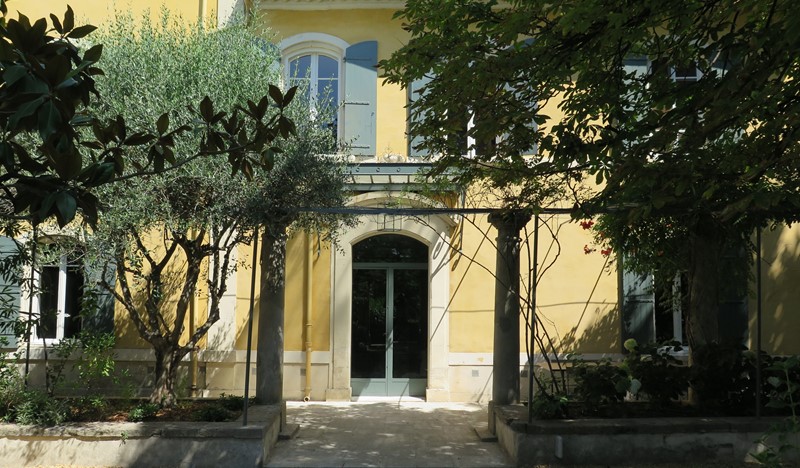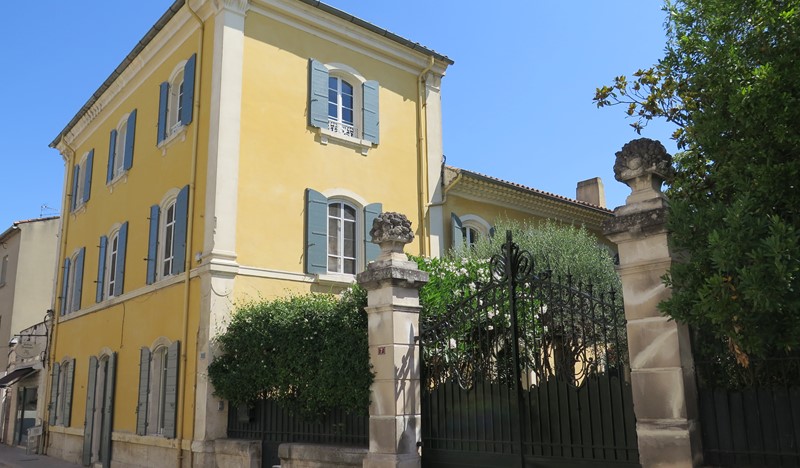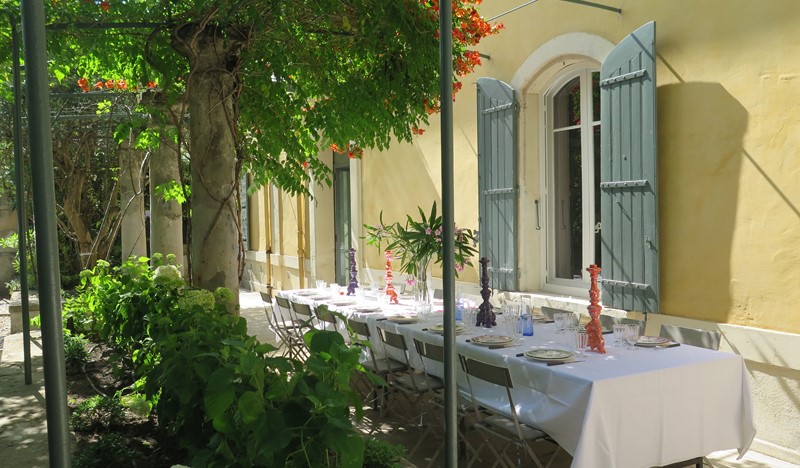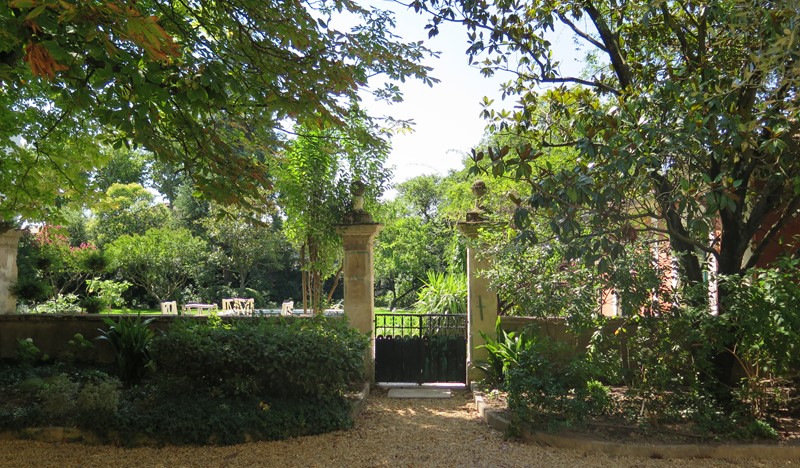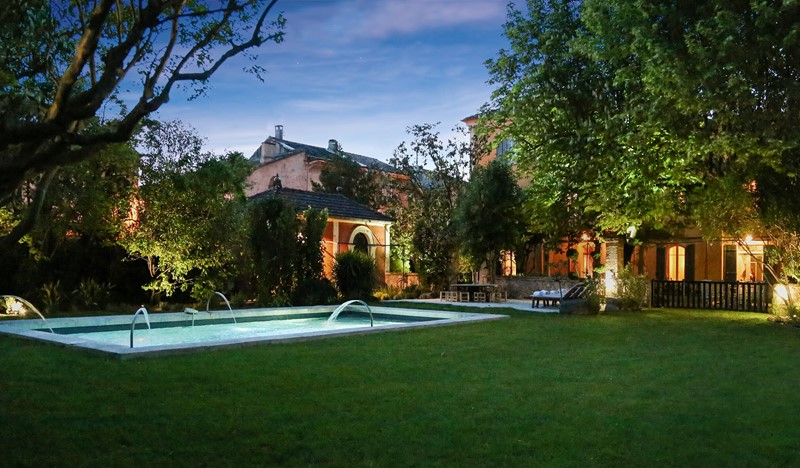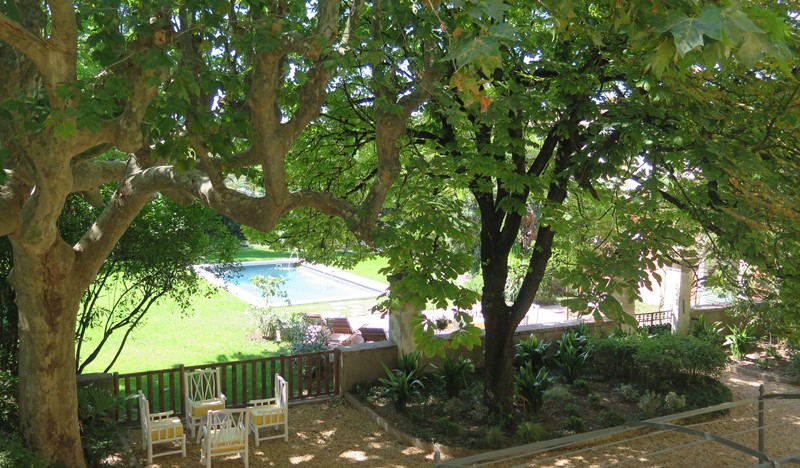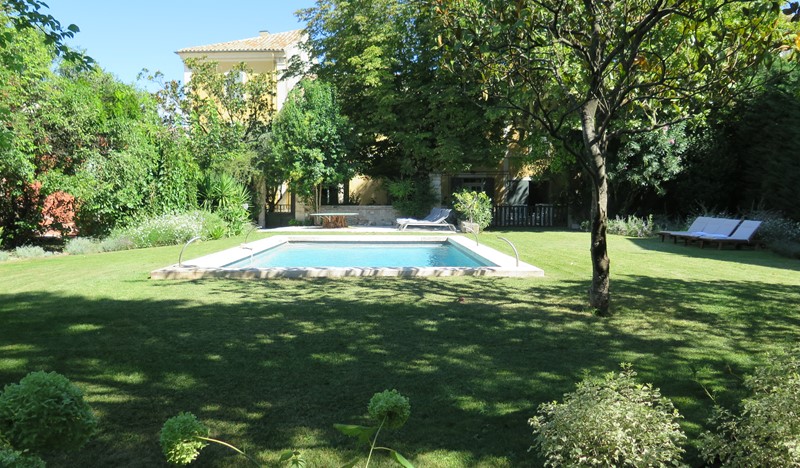
La Belle Provence
Elegant 18th century bastide with 10 bedrooms and 8 bathrooms, charming and spacious interiors, air-conditioning, large garden and heated pool. Set in the village centre of Graveson, the property is conveniently located within walking distance of shops and other amenities.Local Amenities Nearby
AIRPORT: Avignon TGV station - 11 kilometres
AIRPORT: Saint Rémy de Provence - 10 kilometres
Details
House Size: 550 m2
Garden Level
Dining room
Kitchen
Library
Living room
Optional kitchen 2
Optional screening room
1st Floor
Bathroom 1 - Ensuite to bedroom 1 with shower and toilet.
Bathroom 2 - Ensuite to bedroom 2 with bathtub, shower and toilet.
Bathroom 5 - Ensuite to bedroom 5 with bathtub and shower. Adjacent toilet in the corridor.
Bathroom 8 - Bathroom with bathtub shared by bedrooms 9 and 10.
Bedroom 1 - King bed, Central AC, Flat screen TV. Connects to bedroom 2 with double doors for better phonic insulation.
Bedroom 2 - King bed or two twin beds, Central AC, Flat screen TV. Connects to bedroom 1 with double doors for better phonic insulation.
Bedroom 3 - King bed or two twin beds, Central AC, Flat screen TV. Includes a mezzanine study area.
Bedroom 4 - Queen bed, Central A, Flat screen TV. Includes a sitting area.
Bedroom 5 - Queen bed, Central AC.
Bedroom 9 - King bed or two twins beds, Central AC, Private toilet. Can be used as an apartment with bedroom 10.
Bedroom 10 - Queen be or two twin beds, Central AC. Can be used as an apartment with bedroom 9.
2nd Floor
Bathroom 3 - Ensuite to bedroom 3 with shower and toilet.
Bathroom 4 - Ensuite to bedroom 4 with shower and toilet.
Bathroom 6 - Ensuite to bedrooms 6 and 7 with shower. Adjacent toilet on the landing between the two bedrooms.
Bathroom 7 - Bathroom with shower across the hall from bedroom 8. Adjacent toilet on the landing a few steps down.
Gym room
Bedroom 6 - King bed, Central AC. Can be used as an apartment with bedroom 7.
Bedroom 7 - Queen bed or two twin beds, Central AC. Can be used as an apartment with bedroom 6.
Bedroom 8 - Two twin beds, Central AC.
Swimming Pool:
Heated, RectangularFacilities:
Air con, Central Heating, Clothes Dryer, FireplaceSuitable For:
Birthdays and Anniversaries, Corporate Events, Photo Shoots, Villas for KidsParking:
Activities:
Cycling, Hiking/Walking, Mountain BikingLocation:
Walk to the Village
