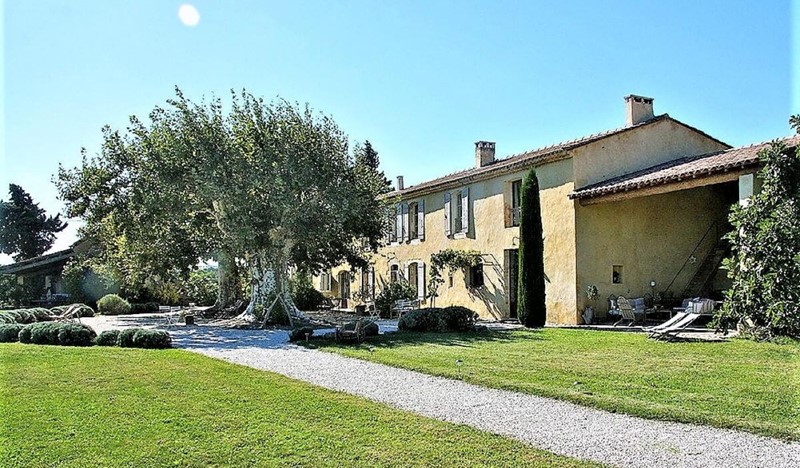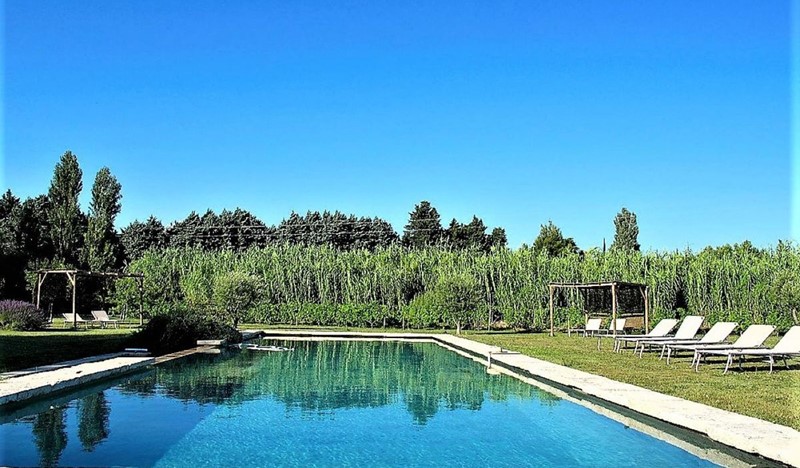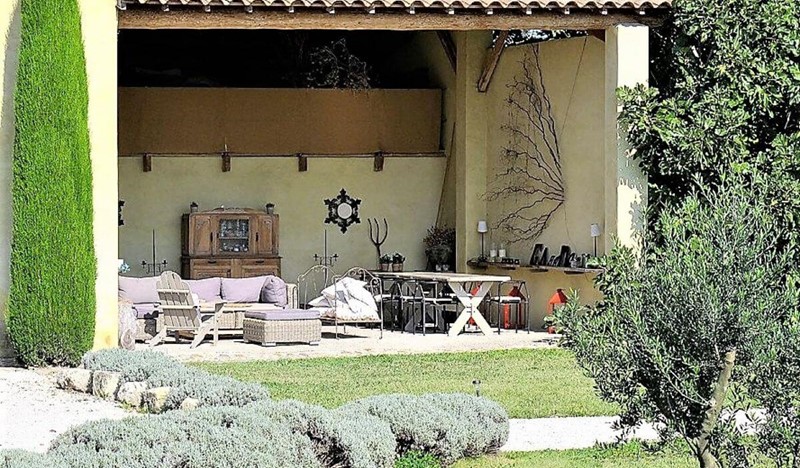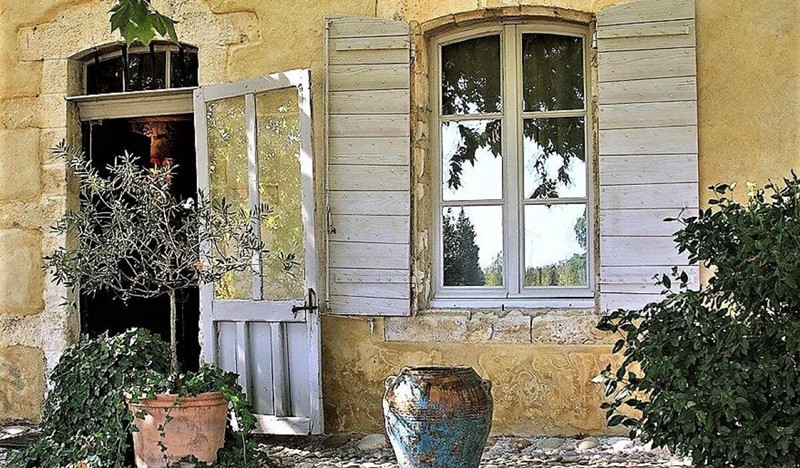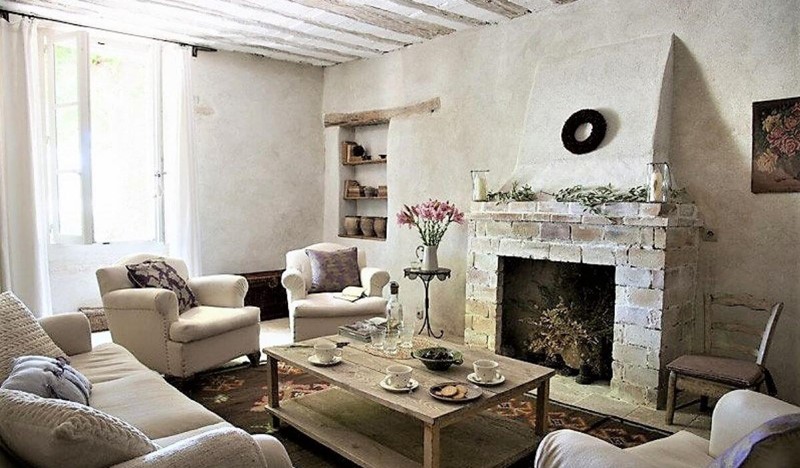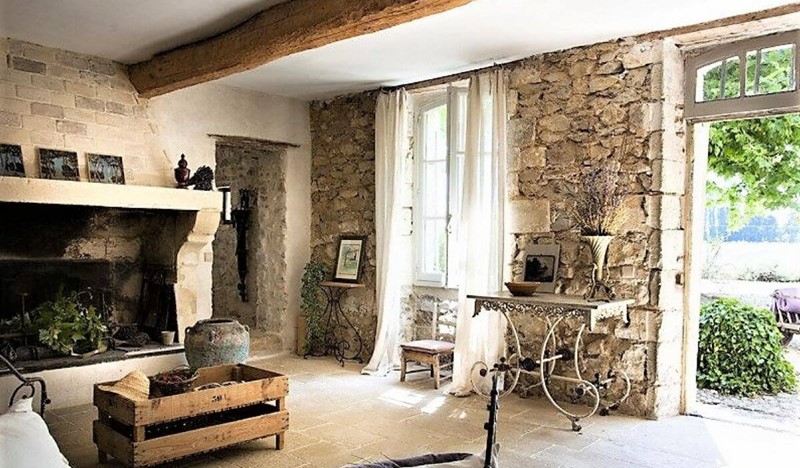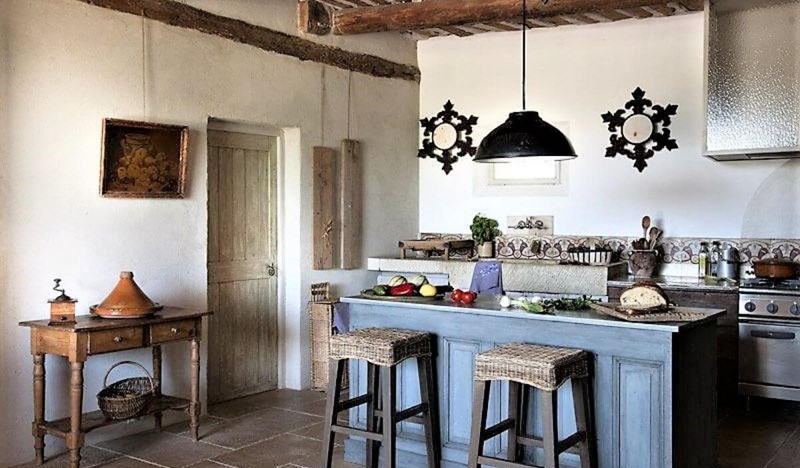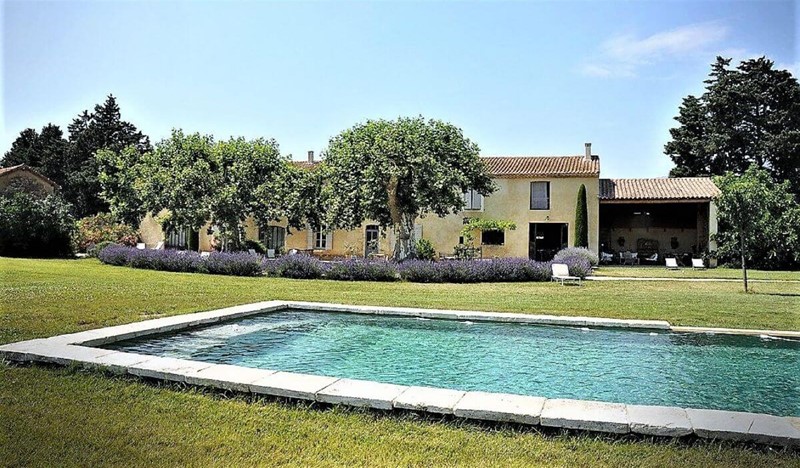
Mas du Relais
A lovingly restored countryside property dating back to the 17th century, with large pool and grounds, located in Le Thor, close to L'Isle sur la Sorgue and Avignon.Local Amenities Nearby
VILLAGE: L'Isle-sur-la-Sorgue - 7 kilometres
AIRPORT: Marseille Provence Airport - 70 kilometres
Details
House Size: 350 m2
Grounds Size: 1500 m2
Ground Floor
Kitchen - Large open plan kitchen and dining room with the original exposed beam ceiling
Living Room
Office
Utilities Room
Bathroom 1 - Ensuite bathroom with walk-in shower, basin and WC.
Bathroom 2 - Ensuite bathroom with walk-in shower, basin and WC.
Bathroom 7 - Separate WC - Toilet.
Bedroom 1 - Double bedroom with garden access, 160 cm bed and en-suite bathroom with walk-in shower, basin and WC.
Bedroom 2 - Double bedroom with separate entrance, 160 cm bed and en-suite bathroom with walk-in shower, basin and WC.
1st Floor
Bathroom 3 - Ensuite bathroom with walk-in shower, basin and WC.
Bathroom 4 - Ensuite bathroom with walk-in shower, 2 basins and WC.
Bathroom 5 - Ensuite bathroom with walk-in shower, 2 basins and WC.
Bathroom 6 - Ensuite bathroom with walk-in shower, basin and WC.
Bedroom 3 - Double bedroom or twins, 180 cm bed or 90 cm x 2 singles and en-suite bathroom with walk-in shower, basin and WC.
Bedroom 5 - Double bedroom, 160 cm bed and en-suite bathroom with walk-in shower, 2 basins and WC.
Bedroom 6 - Double bedroom, 160 cm bed and en-suite bathroom with walk-in shower, basin and WC.
Swimming Pool:
RectangularFacilities:
Suitable For:
Parking:
Activities:
Cycling, Golf, Hiking/WalkingLocation:
Rural
