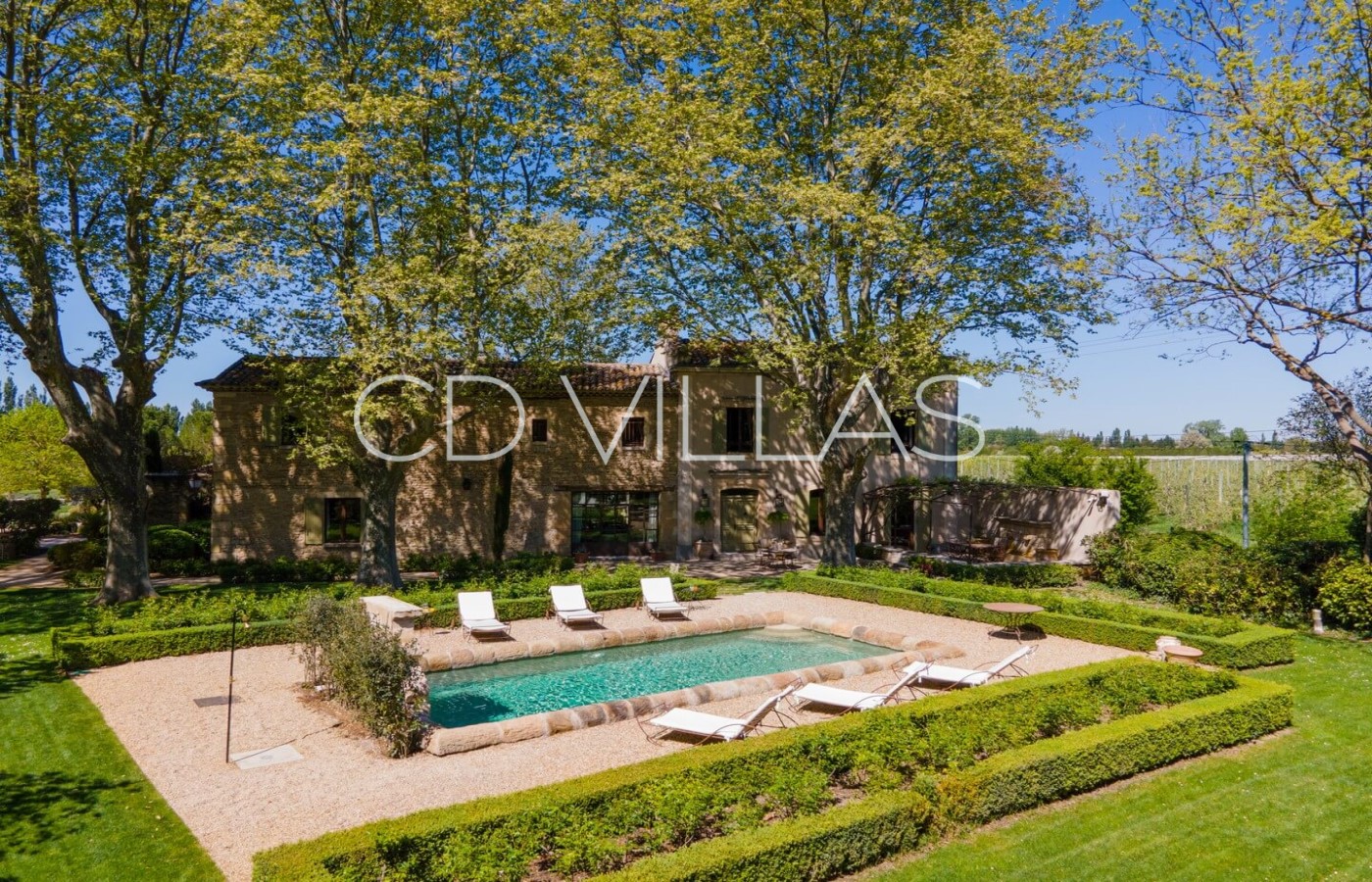Description
The exterior
At the minute you enter the domaine the beautiful landscaping and the majestic alley of lavender set the tone of this magnificent 17th-century property.
The garden is fenced with centenarian plane trees and a romantic courtyard. With its 10x5m swimming pool, its BBQ, pizza oven, long table under the shaded terrace, lounge areas, yoga platform and boule court, this property the ideal secure and private Provencal retreat offering plenty of activities for your guests.
The interior
The beautifully decorated villa is built in U shape. The main entrance leads to the two wings of the property each wing having 4 bedrooms - 8 double ensuite bedrooms in total.
In addition to the bedrooms, the East wing offers a breakfast kitchen and a cozy living room with an authentic piano.
Walking to the West wing you will pass through another living room ideal for kids and a spectacular wine tasting room.
The West wing is probably the most mind-blowing part of the house where you will enjoy a large open space divided in three areas: a warm living room with fireplace, a long wooden dining table and the amazing professional kitchen that every Chef would be honored to use for a gourmet family dinner. On this same wing, upstairs, you will find the bedrooms and another living room with a large TV, perfect for a movie or game night!
From the high-end material to the elegant colors and the gourmet professional equipment, everything about this property gives you this unique feeling of a true authentic luxury Provence experience.
With an amazing professional kitchen and a wine cellar with tasting room it is sure to be a distinct pleasure for oenophiles!
In addition to the 8 guest suites there is a separate, fully equipped, staff accommodation suitable for a private chef, nanny or security upon request.
Details
House Size: 1100 m2
Grounds Size: 5000 m2
Ground Floor
Breakfast Kitchen - East wing
Living Room - West wing | Large living-room with a fireplace.
Living Room - East Wing | With Piano
Professional Kitchen - West Wing | with a large dining Room and leading onto terrace
1st Floor
Bedroom 1 - West Wing | 1 Extra Large Double Bed with ensuite (shower, bath, double basin, separate WC)
Bedroom 2 - West Wing | 1 Large Double Bed with ensuite (shower, bath, double basin, separate WC)
Bedroom 3 - West Wing | 1 Large Double Bed with ensuite (shower, WC)
Bedroom 4 - West Wing | 1 Large Double Bed with ensuite (dressing, bath,WC)
Bedroom 5 - East Wing | 1 Large Double Bed with ensuite (shower, bath, double basin, separate WC)
Bedroom 6 - East Wing | 1 Large Double Bed with ensuite (shower, bath, double basin, separate WC)
Bedroom 7 - East Wing | 1 Large Double Bed with ensuite (shower, WC)
Bedroom 8 - East Wing | 1 Large Double Bed with ensuite (bath, separate WC)
Swimming Pool:
RectangularFacilities:
Fireplace, Music System, Satellite TV, Security Alarm, Traditional BBQSuitable For:
Corporate Events, Photo Shoots, Large Groups, WeddingsParking:
5-10Activities:
Golf, TennisLocation:
RuralRates
| Start Date | Weekly (€) | Minimum Stay | Arrival Day |
|---|---|---|---|
| 04 Jan 2025 | 17,400 | 7+ Nights | Flexible |
| 31 May 2025 | 21,200 | 7+ Nights | Flexible |
| 28 Jun 2025 | 24,400 | 7+ Nights | Saturday |
| 30 Aug 2025 | 21,200 | 7+ Nights | Flexible |
| 27 Sep 2025 | 17,400 | 7+ Nights | Flexible |
| 20 Dec 2025 | 21,200 | 7+ Nights | Flexible |
Rental & Booking Information
Except from May to September, a 3 night stay minimum is possible. Please make an enquiry to know about the rates.
Availability
Map
Local Amenities Nearby
Town: Avignon - 25 kilometres
Airport: Marseille Provence Airport - 80 kilometres
































