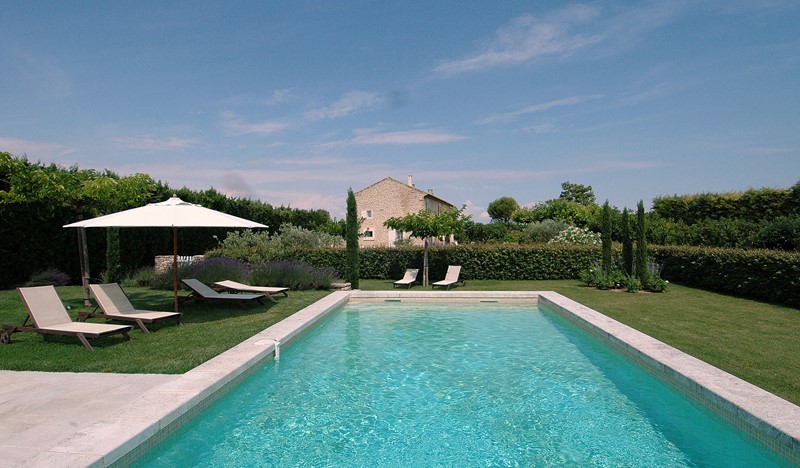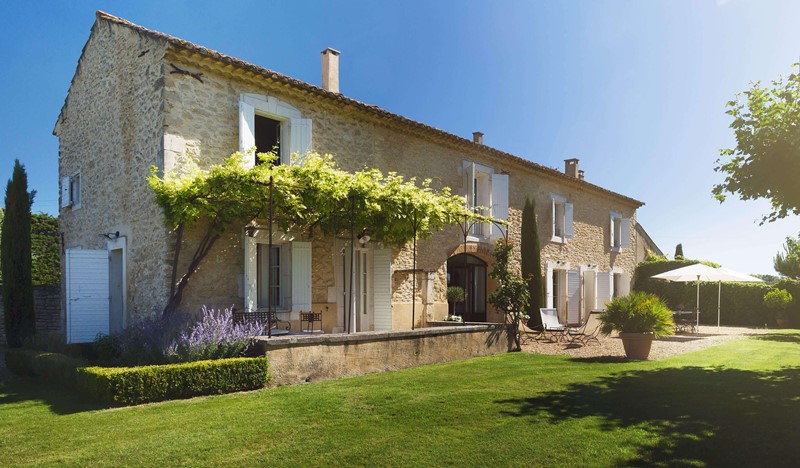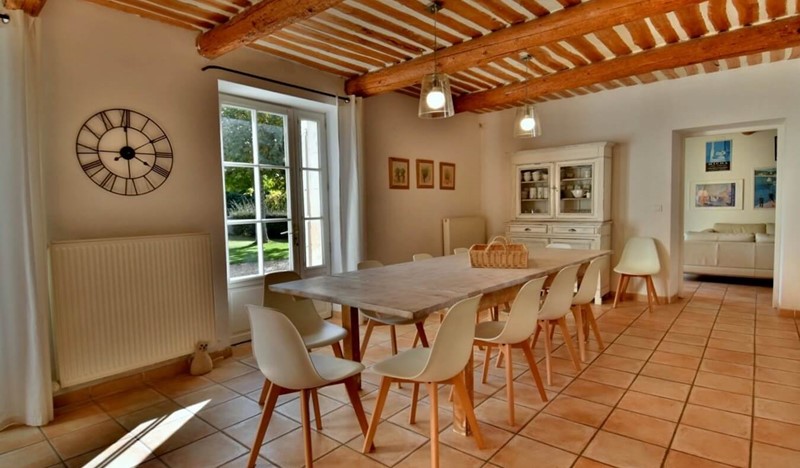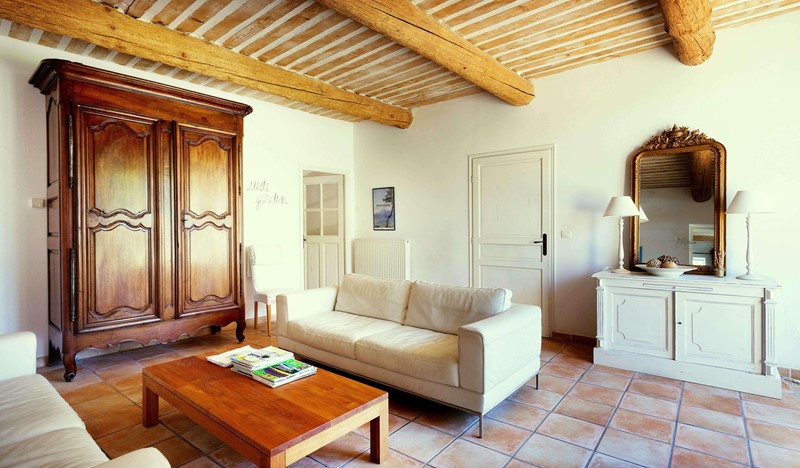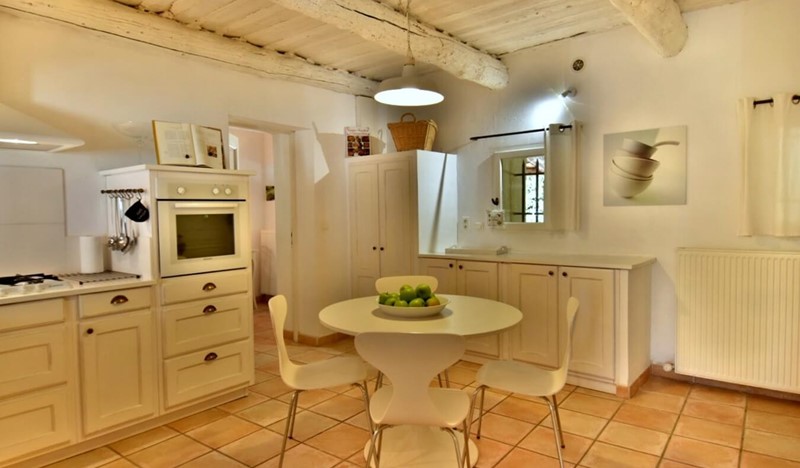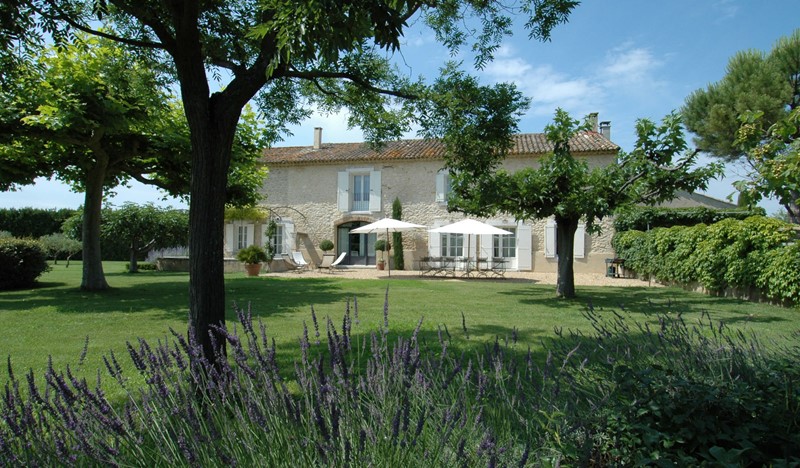
Mas de Solange
A gorgeous mas surrounded by olive groves and situated in 10 hectares of private land bordered by the Calavon river, near the town of St Remy de Provence. With 7 bedrooms, private pool and gardens, this is the ideal holiday base for exploring the hilltop villages, local markets, vineyards and abundant restaurants of the Alpilles and Luberon regions.Local Amenities Nearby
VILLAGE: L'Isle-sur-la-Sorgue - 10 kilometres
VILLAGE: Eygalières - 22 kilometres
VILLAGE: Saint-Rémy-de-Provence - 27 kilometres
AIRPORT: Marseille Provence Airport - 62 kilometres
Details
House Size: 400 m2
Grounds Size: 10000 m2
Garden Level
Bathroom 7 - Ensuite Bathroom including Toilet, Shower Enclosure.
Bedroom 7 - Independent annexe with Living Room & Kitchen. 1 Large Double Bed, can be 2 x 80 cm beds if preferred. With ensuite bathroom including Toilet, Shower Enclosure.
Ground Floor
Kitchen - Fully equipped kitchen with 2 dishwashers, 2 fridges, microwave, oven, hob, toaster, coffee machine, and baby's highchair.
Living Room - Living Room with flat screen satellite TV, and DVD player.
Dining Room - Open plan Dining Room with terrace access. Guest WC.
TV Den - TV room leading to pool area. French doors lead from the front of the house to a wisteria-covered terrace and outdoor dining area.
Living Room 2 - Living room with open fireplace and TV.
Utilities Room
Office - Office with internet access and access to the covered parking area.
1st Floor
Bathroom 1 - Ensuite Bathroom including Toilet, Bath Without Shower.
Bathroom 3 - Ensuite Bathroom including Toilet, Shower Enclosure.
Bathroom 4 - Ensuite Bathroom including Toilet, Shower Enclosure.
Bathroom 5 - Ensuite Bathroom including Shower Enclosure, with separate WC.
Bathroom 6 - Ensuite Bathroom including Bath Without Shower, with separate WC.
Bedroom 1 - 1 Large Double Bed, can be 2 x 80 cm beds. With ensuite bathroom including Toilet, Bath Without Shower.
Bedroom 2 - 1 Large Double Bed. With balcony and garden views and ensuite bathroom including Toilet, Shower Enclosure.
Bedroom 3 - 1 Double Bed. With ensuite bathroom including Toilet, Shower Enclosure.
Bedroom 4 - 1 Large Double Bed, can be 2 x 80 cm beds. With ensuite bathroom including Toilet, Shower Enclosure.
Bedroom 5 - 1 Large Double Bed, can be 2 x 80 cm beds. With ensuite bathroom including Shower Enclosure. Separate WC.
Bedroom 6 - Large bedroom with 1 Large Double Bed and separate room for baby cot. With ensuite bathroom including Bath Without Shower. Separate WC.
Swimming Pool:
RectangularFacilities:
Air con, Central Heating, Fireplace, Gas BBQ, Music SystemSuitable For:
Villas for KidsParking:
Activities:
Cycling, Golf, Hiking/WalkingLocation:
Rural
