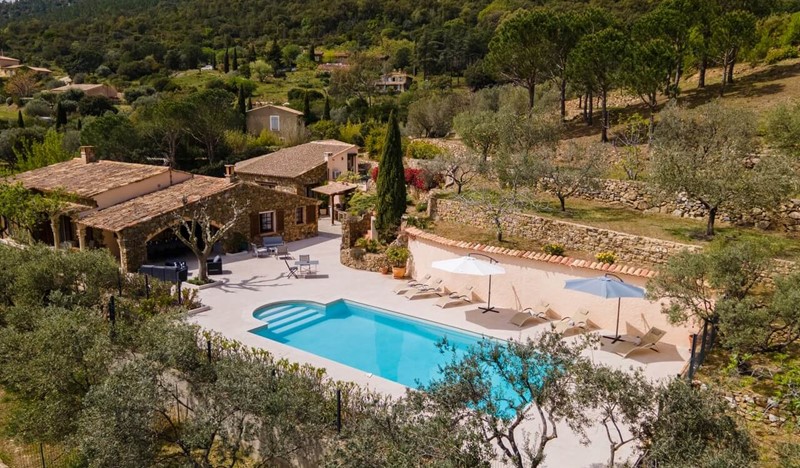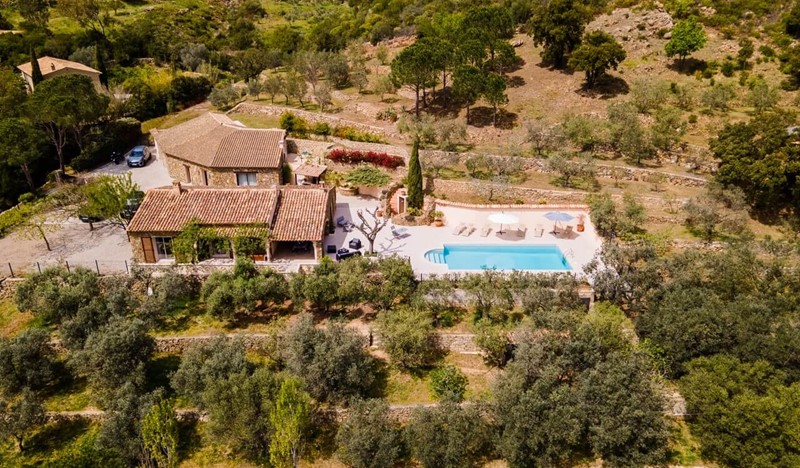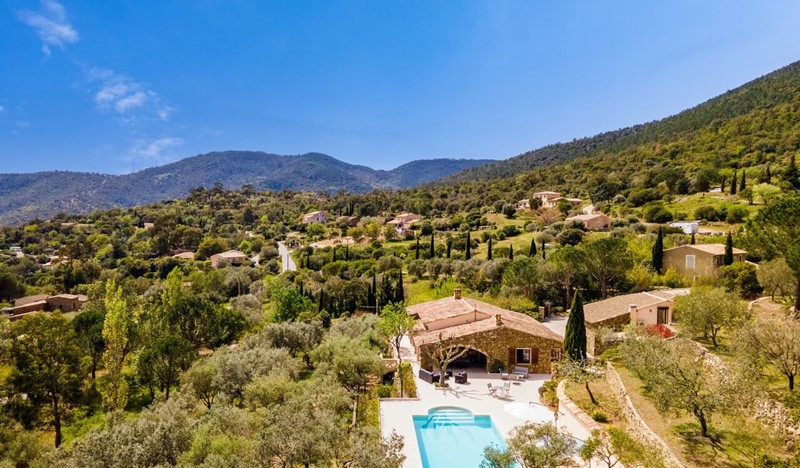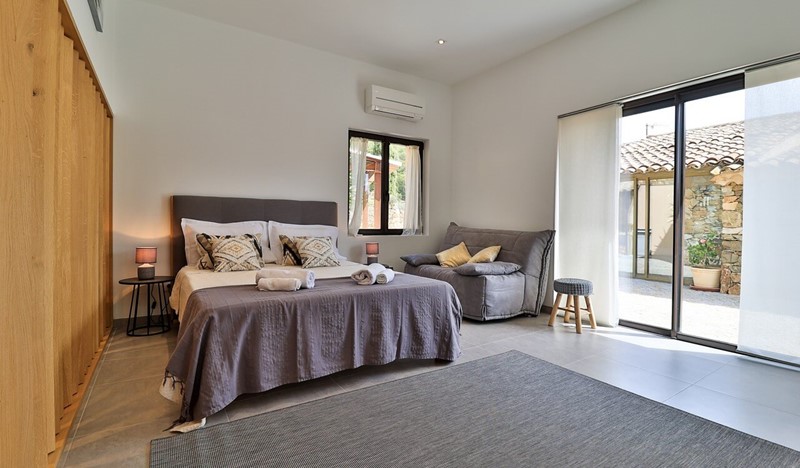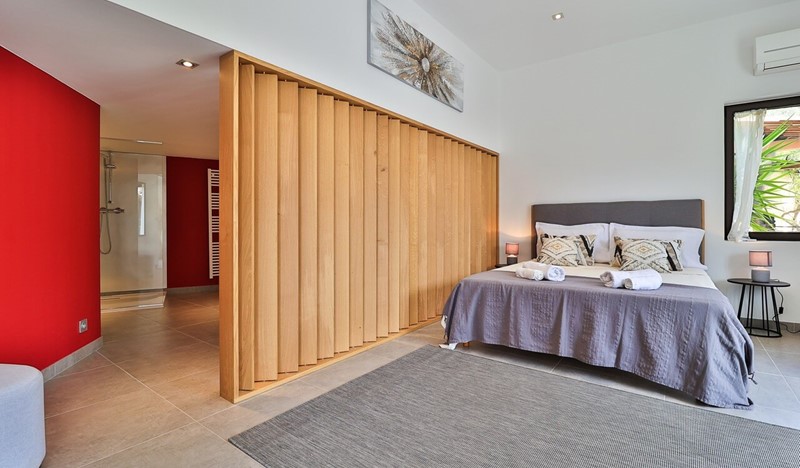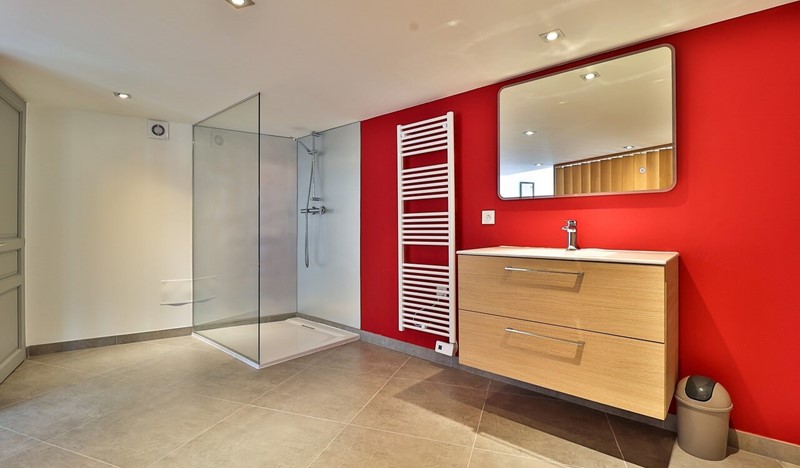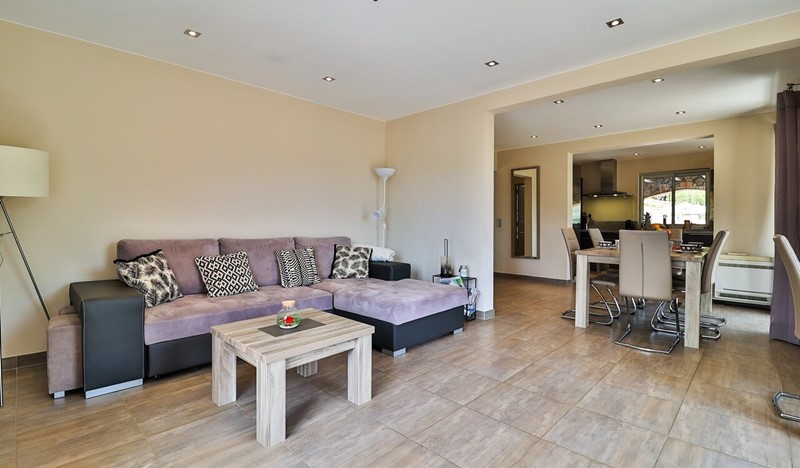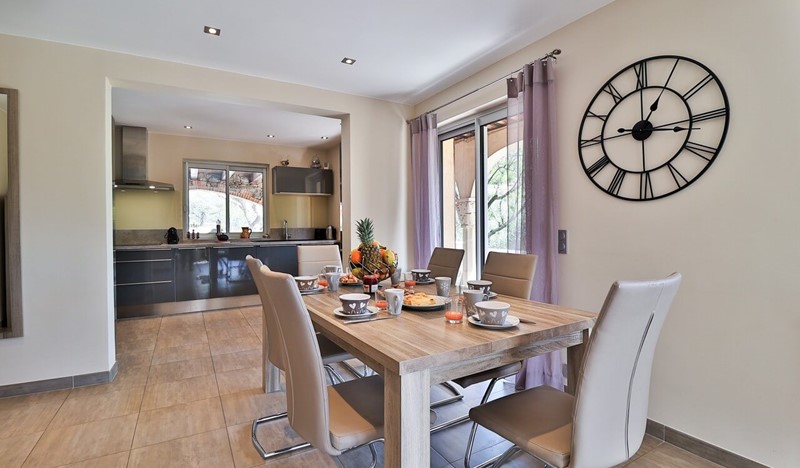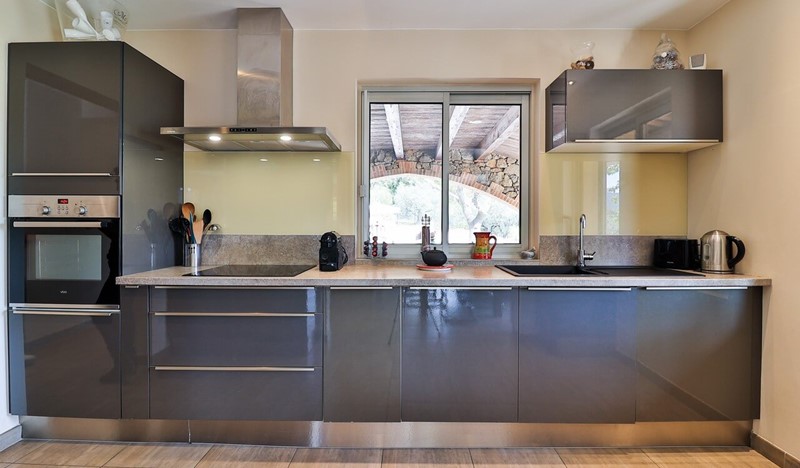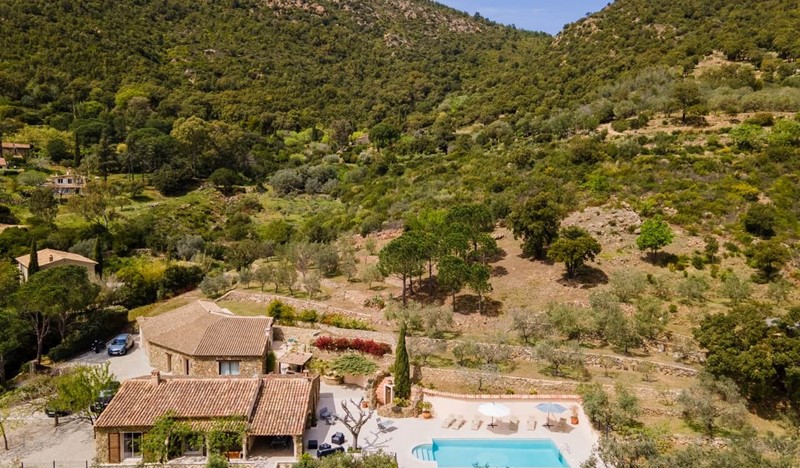
Villa Albizia
This property is located in a very quiet area in Plan de la Tour and offers large grounds full of olive trees and mediterranean plants. With its 2 buildings accommodating 6 bedrooms and 5 bathrooms, this is a great property for large groups who want to enjoy peace and quiet while being only 10mn drive into Sainte Maxime and it's various beaches.The villa is located close to the center of Le Plan de la Tour and is nestled in one hectare of land with splendid countryside views.
Upon entering, there is a large open area with living room, dining and fullly equipped kitchen. The kitchen has direct access to a shaded terrace with a BBQ/pizza oven and plancha, al fresco dining table and the pool area; There is also a large charcoal BBQ for the grilling aficionados
There are 3 bedrooms in the main villa: the master with full ensuite bathroom, kingsize bed, TV and fitted wardrobes and 2 one doubles with kingsize bed, fitted wardrobes,one with ensuite bathroom and one with shower room next to it.
In the annex building, there are another 3 bedrooms. On the ground floor, one large double with kingsize bed, TV, fitted wardrobes, AC and ensuite shower room. The other 2 bedrooms are located on the first floor with a twin room with AC and private terrace, and a double room with kingsize bed, large fitted wardrobes and AC. These 2 bedrooms share a bathroom, with shower and vanity, WC on the landing.
There is also a tree cabin with 2 single beds and a small terrace for those who want to sleep among the olive trees
The pool is 12*5m and offers a large sun lounge area with deck chairs for a lazy afternoon in the sunshine. The pool has an alarm however if you would like extra protection there is the possibility to add a safety fence which blocks the pool from the house.
The villa also offers AC in the bedrooms, internet and WIFI, a petanque court and parking for 4 cars

