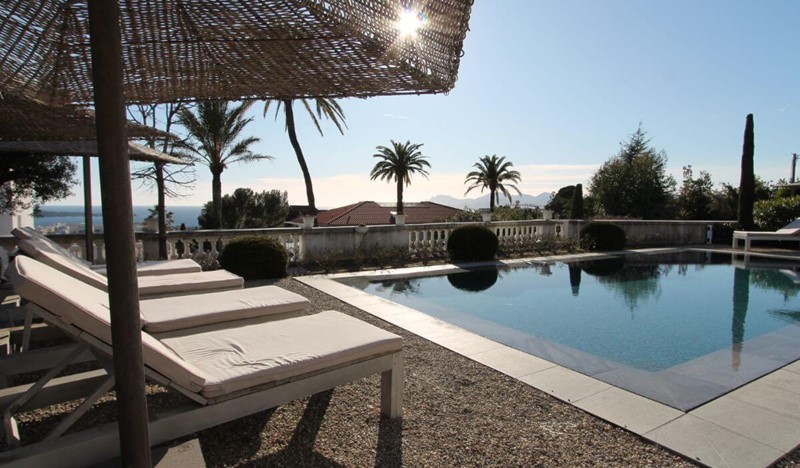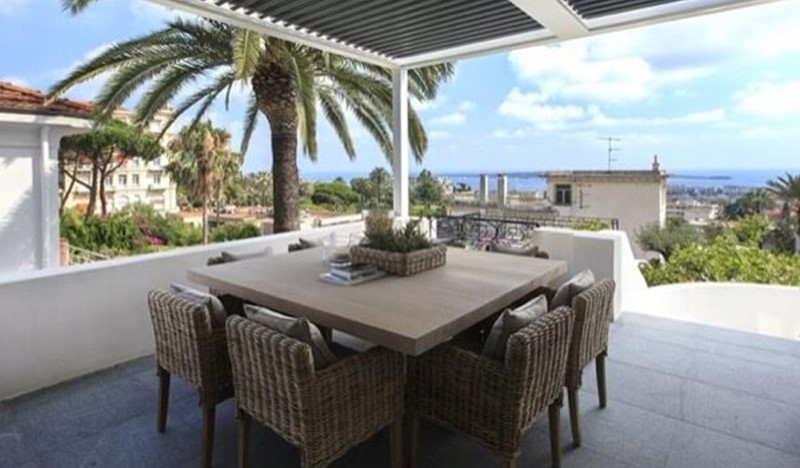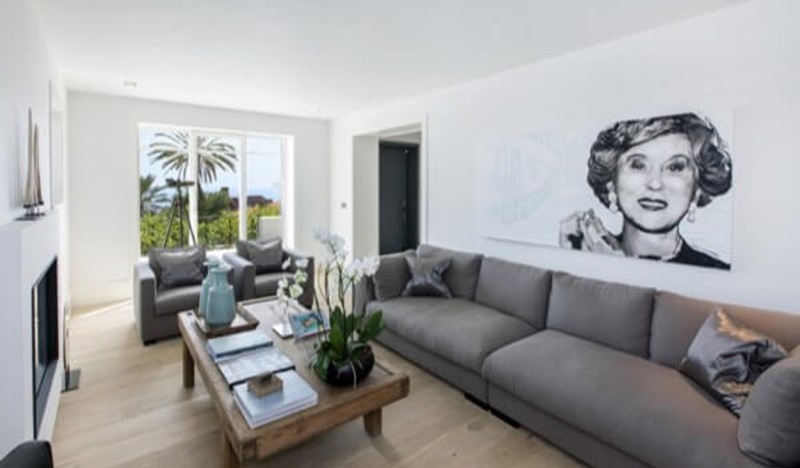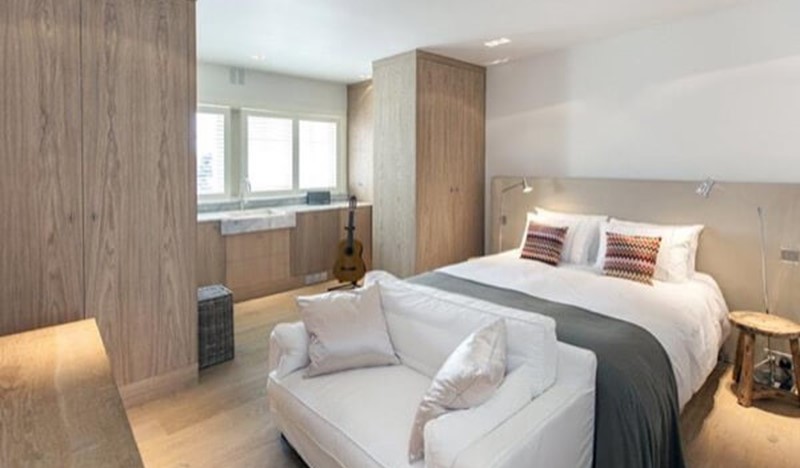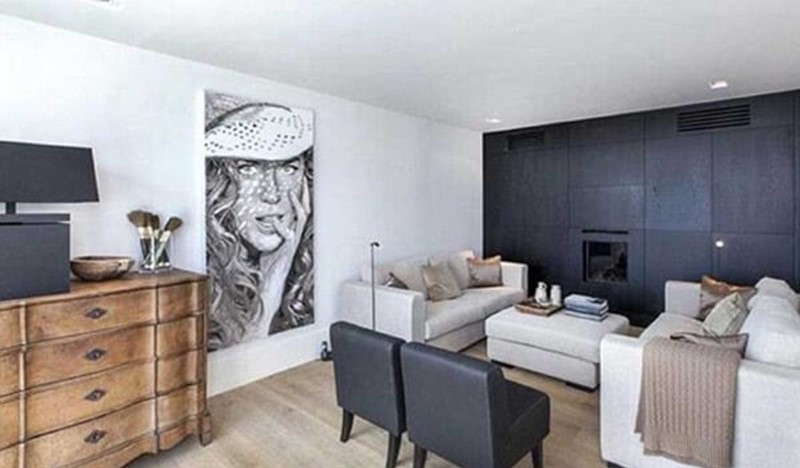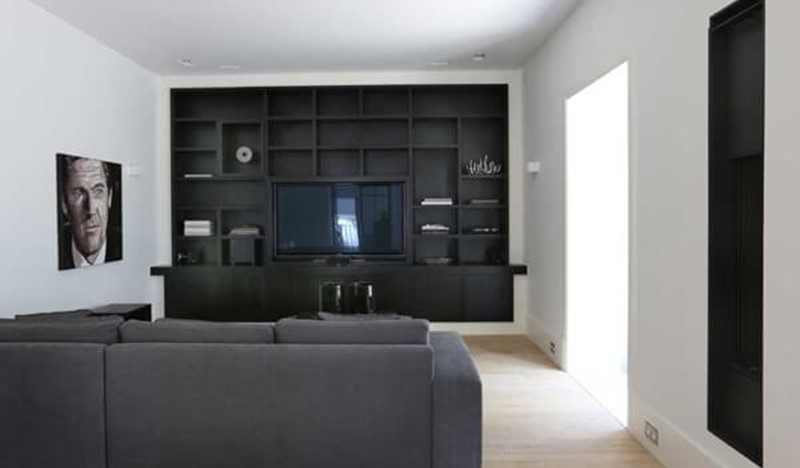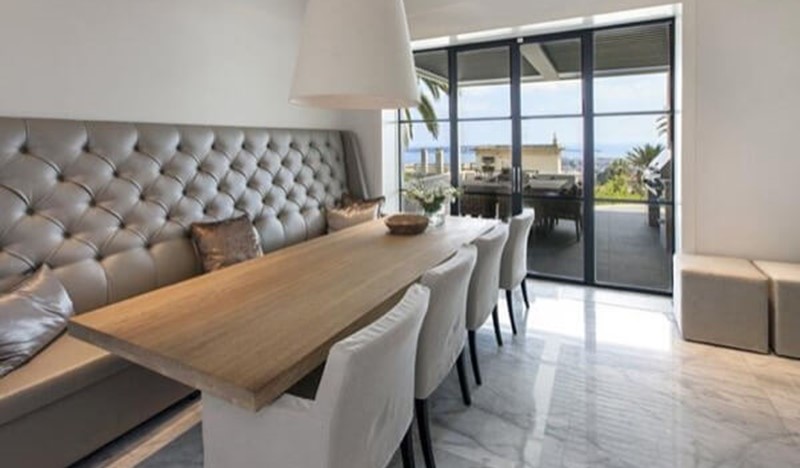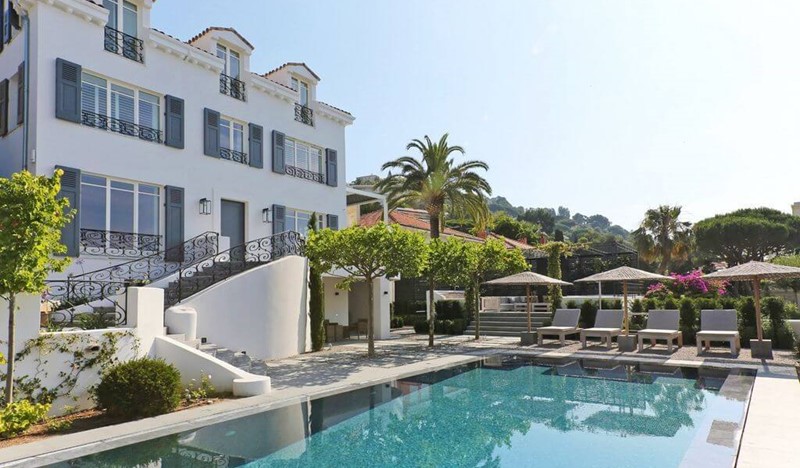
Villa Larissa
Villa Larissa is a stunning period villa set just above Cannes with highly sophisticated interiors, terraces with pool, and stunning views out to the Iles des Lerins.Local Amenities Nearby
Details
House Size: 450 m2
Garden Level
TV Den - TV Room with large flat screen TV and comfortable sofas.
Office - Stylish office space with several spacious work areas.
Utilities Room - Utilities Room with easy access to the kitchen, equipped with washing machine, dryer and additional fridge space.
Bathroom 2
Bathroom 4
Bathroom 5 - En-suite shower room for separate bedroom in pool house.
Bedroom 4 - Located on the garden level in the main house with en-suite bathroom.
Bedroom 5 - Located on the garden level in the main house with en-suite bathroom.
Bedroom 6 - Bedroom studio with separate entry in the pool house. There is also an en-suite shower room and kitchenette.
Ground Floor
Kitchen - The kitchen is open plan on to the dining room, finished with marble work surfaces, an 8-ring hob, cold water and crushed ice machine and 8 refrigerated draws.
Living Room - Living room with comfortable sofas and flat screen TV.
Dining Room - Open kitchen/dining room with access to the terrace and sea views.
1st Floor
Bathroom 1
Bedroom 1 - 1 x Extra Large double 180/200
2nd Floor
Bathroom 3 - Shared by bedroom 2 and 3.
Bedroom 2 - Located on the second floor in the main house with 140cm double bed. Shares Shower Room with Bedroom 3
Bedroom 3 - Located on the second floor in the main house with 140cm double bed. Shares Shower Room with Bedroom 2
Swimming Pool:
Rectangular, SalineFacilities:
Air con, Fireplace, Gas BBQ, Satellite TV, Security AlarmSuitable For:
Cannes Congress, Last Minute Holidays, Villas for Kids, Christmas & New YearParking:
3, Off-Street, SecureActivities:
Boat Trips, Cycling, Golf, SailingLocation:
Sea View, Town
